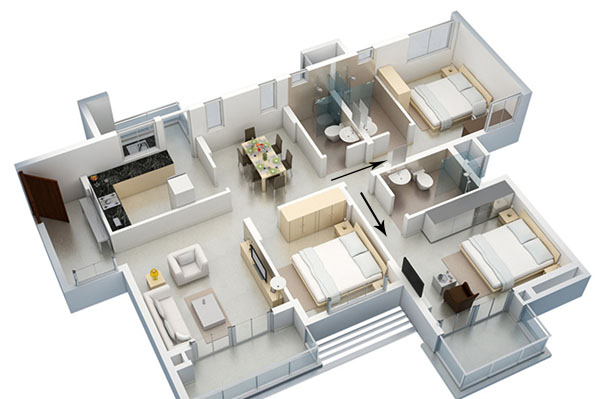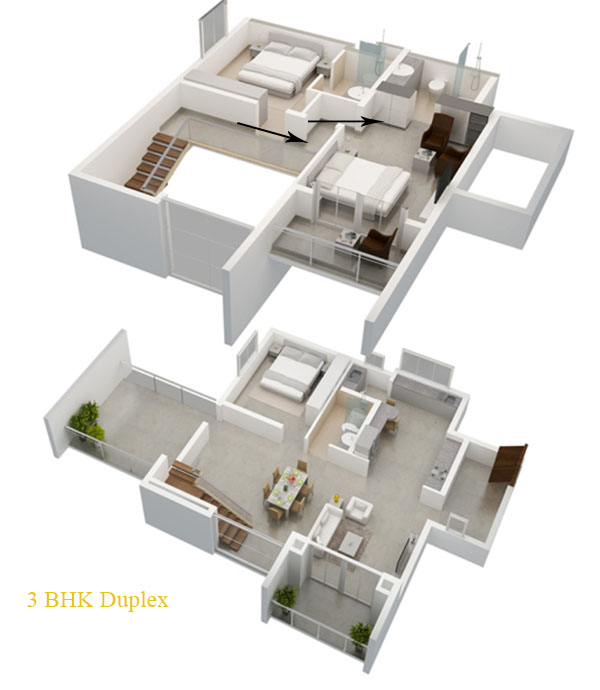Before I begin, a big thank you to all of you who have written in saying how much you are looking forward to this series. It’s your enthusiasm and encouragement that has kept me going. I haven’t been able to keep up with the pace of posts as much as I’d like to. There’s a huge backlog, but the good news is that I’ve scheduled 4 posts for the coming weeks. So, you’ll see at least one property review coming up every week. Keep your comments and e-mails rolling in. Nothing makes my day as much as hearing what you wonderful readers have to say!
Today, I take you to Assetz East Point – the most recent one we’ve been to – as recently as two weeks ago.
Property Details:
Location: Off the Marathahalli-Sarjapur Outer ring Road. If you continue on the road down New Horizon Gurukul, Krishvi Gavakshi, it will lead you to this property – it’s probably a 1.5 Kms away. Adjacent to Adarsh Palm Retreat’s rear side entrance.
Other properties in the area: Adarsh Palm Retreat, Vaswani Reserve, Nitesh Cape Cod, Krishvi Gavakshi
Area: 7 acres. Three towers.
Total number of units: not sure/not mentioned
Type of units: 2 bed + study (1350 sq.ft), 3 BHK luxurious (1730 sq.ft), 3 BHK duplex (2179 sq. ft), and penthouse.
No. of balconies: all units have 2 balconies and a utility space. The duplex unit has a private terrace as well.
No. of bathrooms: 3 in the 3BHK and 2 in the 2 BHK
All units have an entrance and a foyer. Each floor has 2 apartments in the case of duplex with 2 lifts – one service elevator and one passenger (you’ll have to check again for the no. of apartments).
The clubhouse is standard with all amenities that are offered these days.
Availability: Only 2 units in the duplex are available, rest sold out. There are multiple units of 1,730 sq.ft still available.
Model apartment: yes, but only for the duplex. So, if you are keen on a 1,730 sq. ft, you’ll just have to visualize it. Most builders showcase their biggest unit as a model apartment to appeal to customers. The bathrooms didn’t have a door, so it’s not close to reality.
Possession by: I think Dec. 2015
Water source: as of now borewell, no cauvery water.
My opinion:
Location: It’s fine as it’s closer to work places, not too far from the ring road with a lot of good schools in the vicinity such as Gurukul, Gear, DPS etc. Only concern is with so many residential towers coming up in the area, will the roads (there are at least two ways of getting there) be able to handle such a high volume of traffic? The roads have been in a bad shape for years, but then that’s true of anywhere you are in B’lore. Only the degree of potholes varies.
Pricing: the 1,730 sq. ft 3 BHK apartment all inclusive (excluding taxes and registration) comes to about Rs. 1.12 cr. The per sq. ft rate quoted now is 5,690 per sq. ft with a floor rise charge of Rs. 20 per sq. ft per floor after 1 floor. The per sq. ft charges for the duplex unit is different. I think the pricing is about fair.
Plan: the plan is where I had my concerns. There could have been a better utilization of space. I’ll cite two instances from the 3 BHK and 3 BHK duplex plans. I’ve not looked at the positioning of the rooms from a Vaastu perspective either.

Do you see the arrows in the plans above and below? If there’s some way you can think of modifying to better utilize this wasted space, it would be ideal. A lot of sq. ft space is wasted in the pathways here. In the plan above, since the two bathrooms are adjacent to each other, you can convert the common bathroom into a powder room, and the one in the bedroom into a bigger one with a walk-in closet. That way the room would look bigger because you’d do away with the cupboard.

Final verdict: if it’s the first property you are thinking of buying, then it’s worth considering as it’s fairly priced, and at an accessible location. For me personally, looking at the model apartment, the awe factor was missing, there was no availability in the lower floors, and the unit cost was working out to over Rs. 1.57 cr pre-registration and taxes. Except the kitchen and utility, the rest of the space looked a bit cramped. Maybe there was too much furniture. This is a disadvantage when you have the living and dining as one huge space. Then you’re thinking of creative ideas to partition it.
What do you think after seeing the plans? Is this something that appealed to you?
Image courtesy:
For further information, you can check East Point

2 Comments
Awesome post laksh!!!
I love the way you analyse the plan!!!
Can u also provide us with a few more tips as to what to look out in a plan???
Thanks,
Vandana
Hi, as an investor I can say that I found Marq as a decent investment. Considering the availability of resources within its 28 acre I think it is better than any other in the city since it has in-campus school and other community clubs. My experience with Assetz has been good so far.