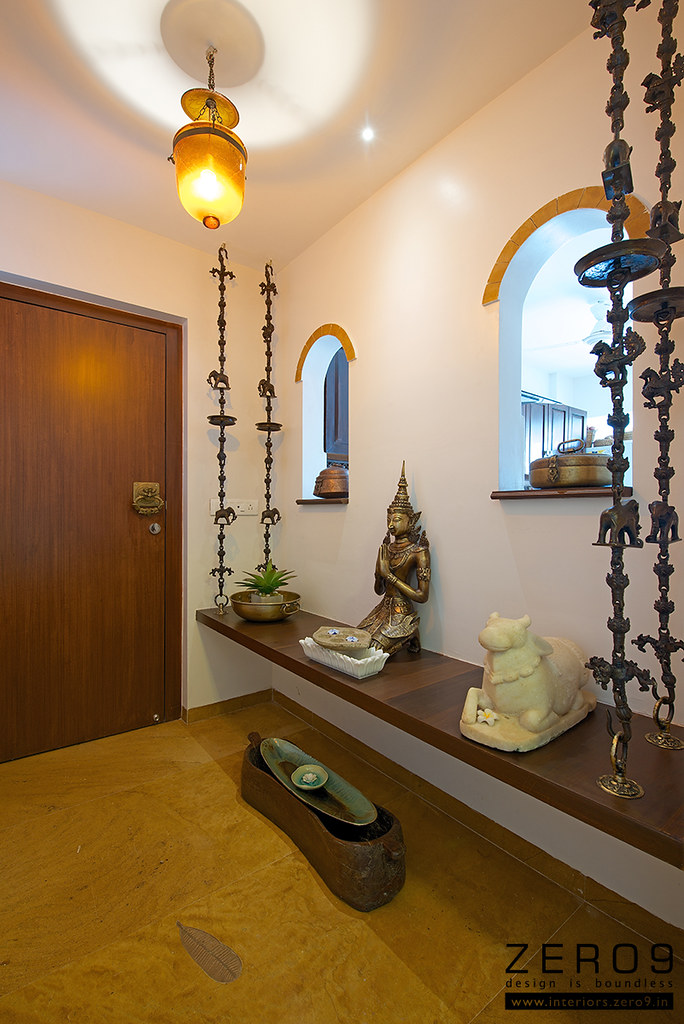
If only looks could kill, I’d be dead right now.
Yes, good design makes me go weak. And with a foyer as gorgeous as this, wonder what drama lies behind those arched niches.
Presenting to you today the first home tour of this year. This home called “The Urban Retreat” is conceptualized and executed by Mumbai-based multi-disciplinary firm, Zero9.
Just when you think you have seen all there is to see on teeny-tiny spaces, comes along one like this that takes you completely by surprise.
About the project:
Location : Juhu, Mumbai (western suburbs)
Design Team : ZERO9
Prashant Chauhan and his team designed this 900-sq ft apartment in Mumbai for a couple staying in a countryside villa. Taking cue from the clients current lifestyle, this apartment located right in the middle if the hustle bustle of the city has been stylised like an urban rustic apartment. The foyer opens up to this living space.
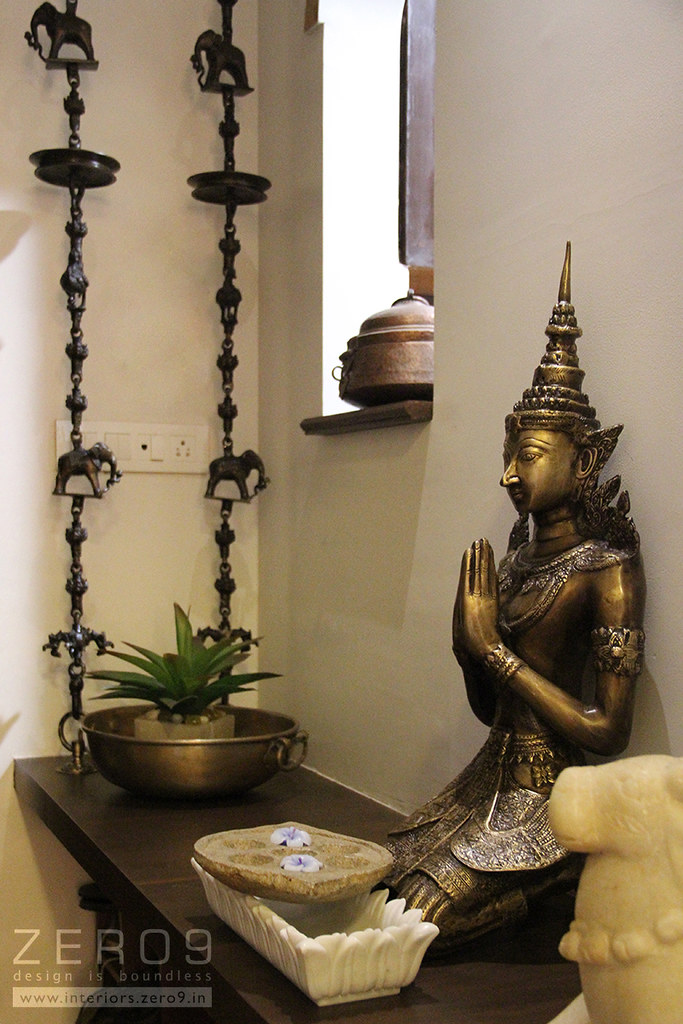
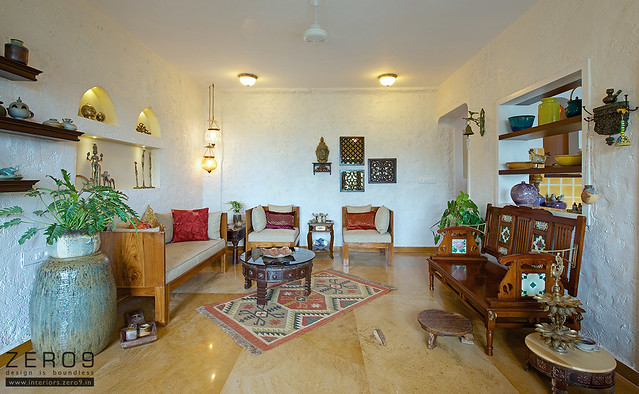
The living room opens up with a welcoming statue and niches that pave the way to the heart of a home – the kitchen.
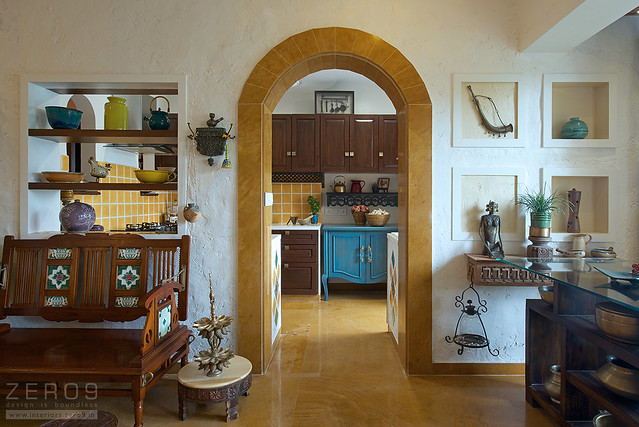
The arched entryway to the kitchen is flanked on one side by the living space and the other by a day bed and dining space.
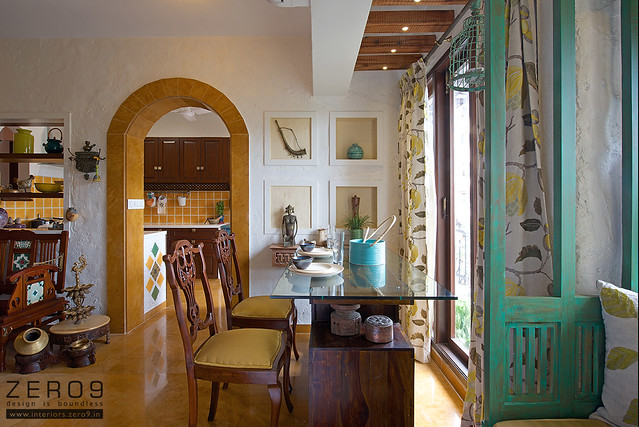
The beautiful Jaisalmer stone floor in the living space has inserts of frangipani leaves etched in brass to give a visual and tactile experience break.

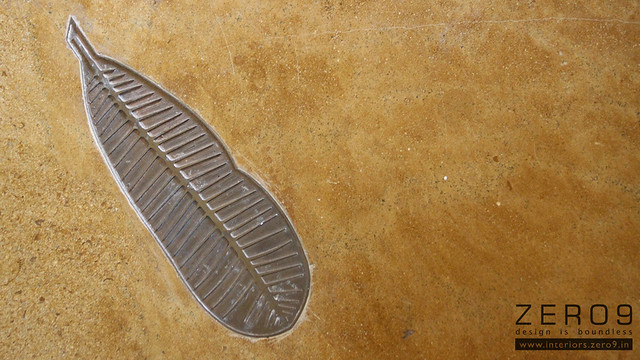
The rough plastered walls act as a perfect backdrop for wooden shelves, carved murals and statues to complete the story.
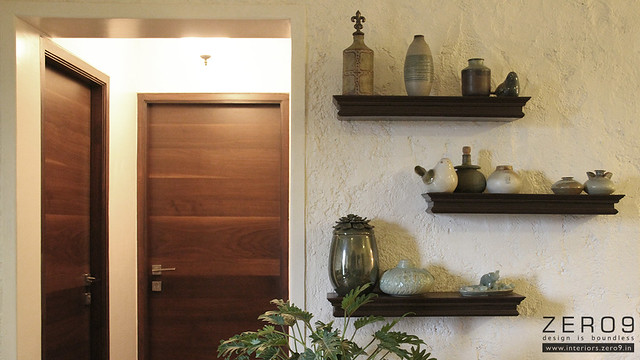
The wooden ‘parsi styled’ antique painted seating, brings an old world charm to the space next to the window forming a perfect spot for reading. Zero9 designed and made this exquisite day bed. I bet it’s as comfortable as it looks.
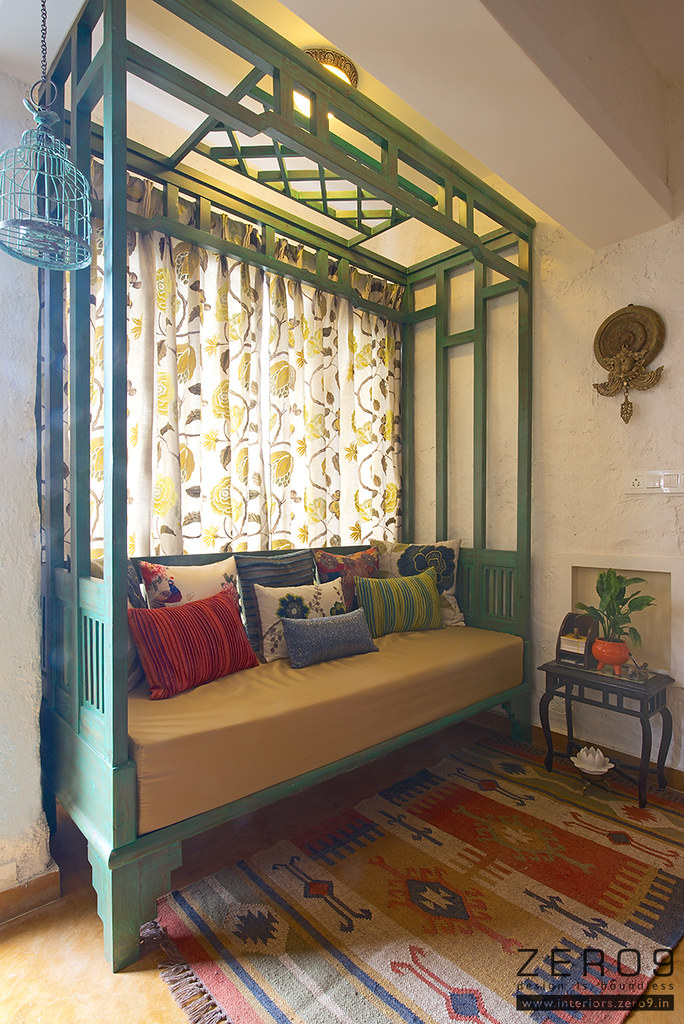
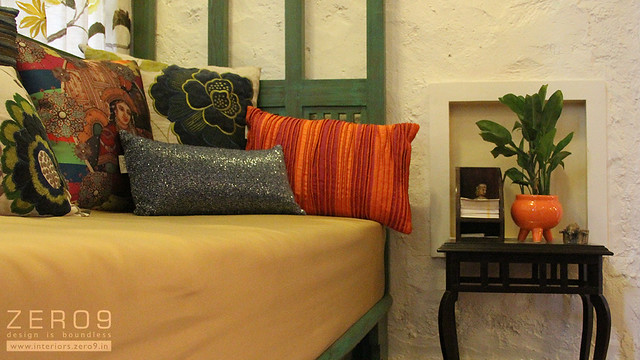
Now, to my favorite part of this house. Heart those yellow tiles; these are very similar to my blue ones.The kitchen with its real wood shutters complemented with a modern G4 stone platform marks a complete balance between the idea of function and aesthetics. The kitchen dado is lit from within the wooden carved jali. With a kitchen like that, who wouldn’t want to cook?
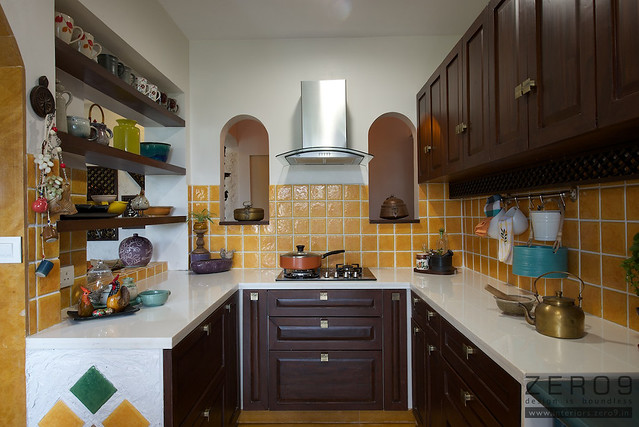
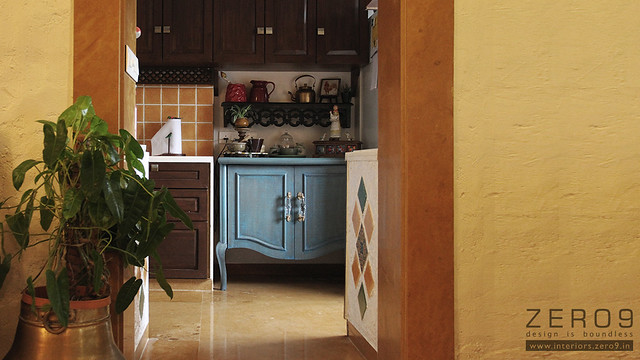
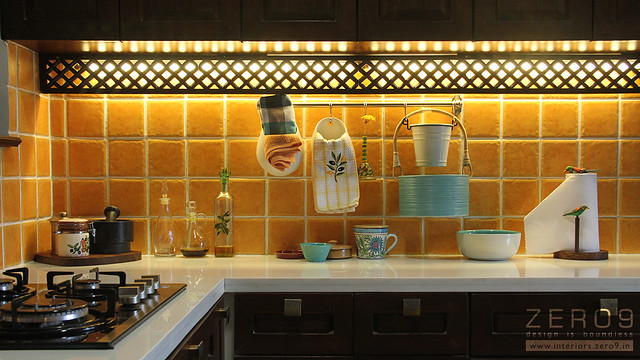

The master bedroom, on the contrary is a very simple and contemporary space with white flooring to enhance on the largeness of the space. The wardrobe shutters in brown mirror makes the bedroom look more larger than it is.
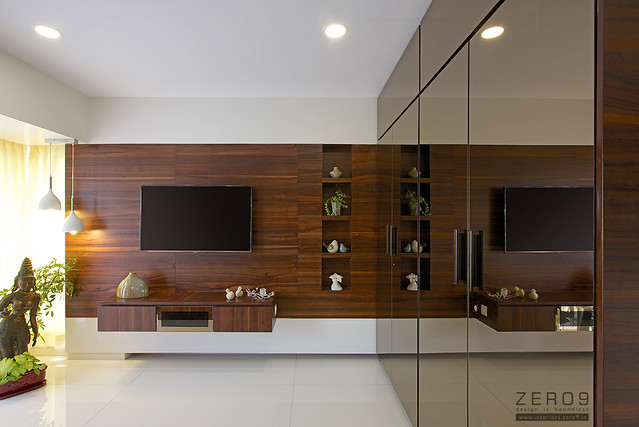
The son’s lounge is a perfect den for young batman fans. The elevated platform bed makes it easier to relax. The bed back highlighted with a leather paneling and a backlit cutout of batman makes a lasting impression to this room.
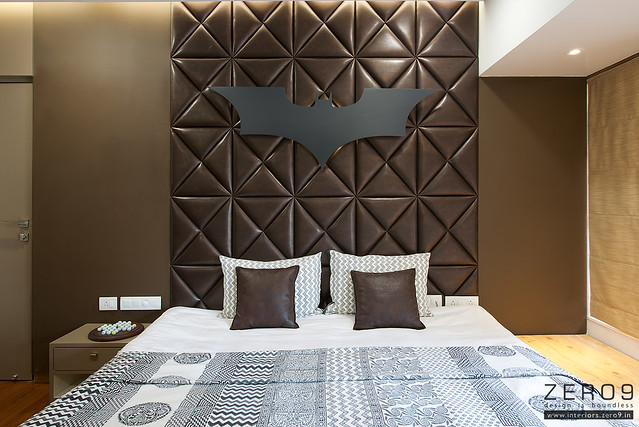
The bathroom is designed in wooden tones against a white backdrop to balance warmth and the illusion of space.

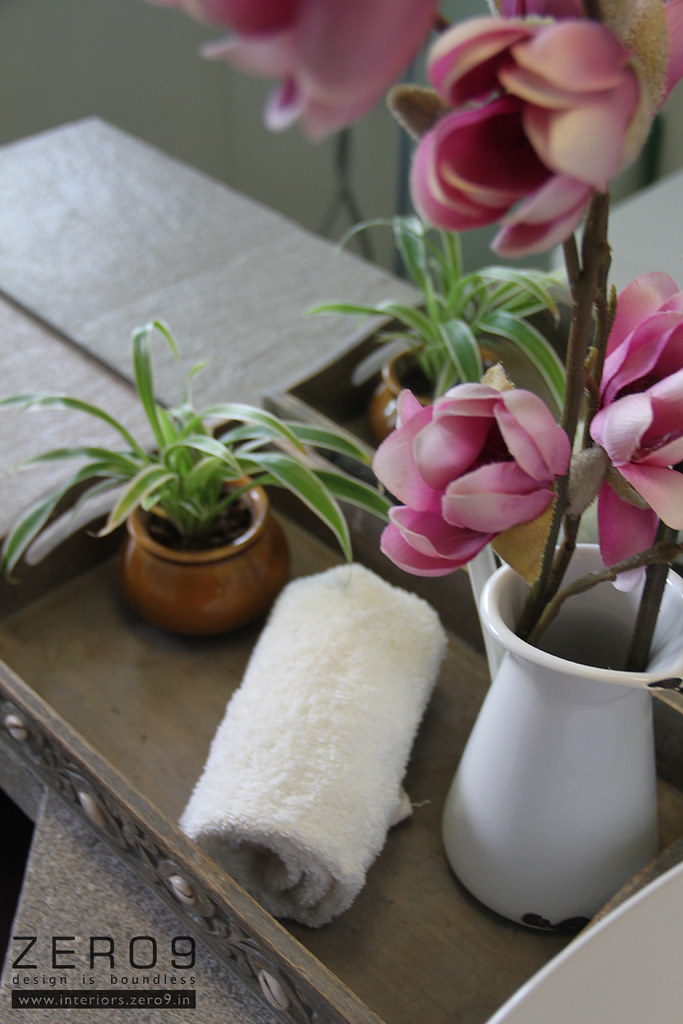
With an experience to cherish the space overall speaks of each member of the home making it special for them in their own ways.
Sources:
Lights : Lighting World
Furniture : ZERO9
Sanitary ware : Rishabh Sanitation
Furnishings : Various
Art : Various
Photography credits:
Sebastian Zachariah / Ira Gosalia / Rashmi Mallaya
