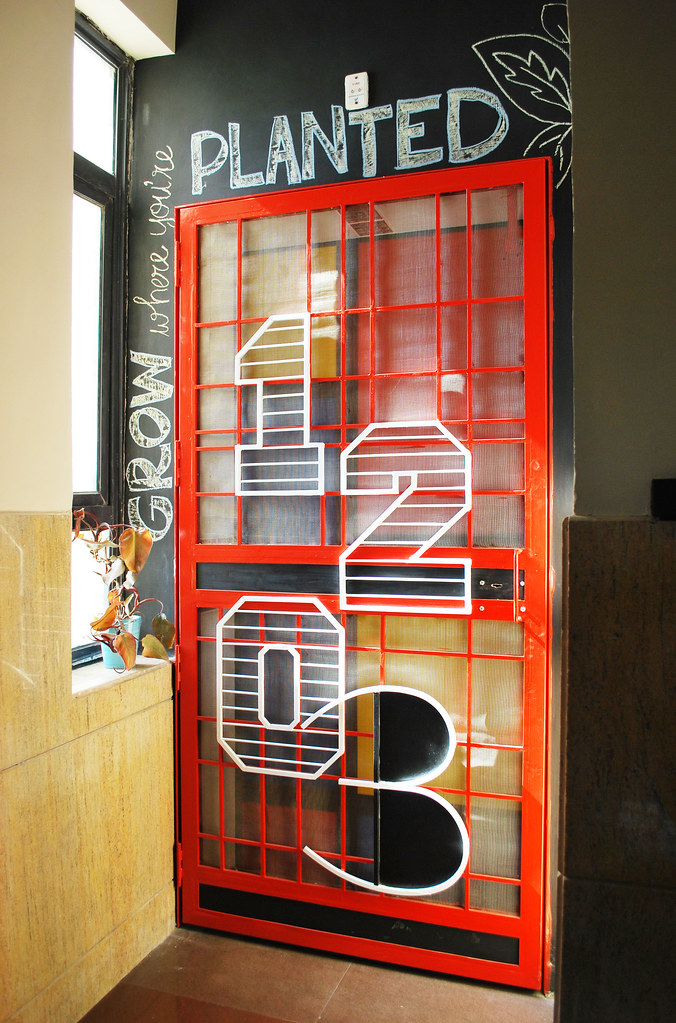
When the entrance to a home is bursting with colors and creativity like this, you would know what to expect inside. Rooms full of surprises, of course! The metal door is bleeding red, while the chalkboard wall surrounding it greets visitors and onlookers to fresh messages everyday!
Today we are touring the colorful apartment of Neha Bhardwaj & Gaurav Kapoor, an architect couple and partners at Noida-based design studio LSDA. “Home is where the heART is!!” believe Neha and Gaurav. When they moved to a new apartment in Greater Noida, their biggest challenge was to make their newly possessed home into a piece of work, which reflected their ideology and style of work and at the same time become a setting to the various pieces of artwork, furniture & accessories that the ‘Art-loving” couple have custom created over the past few years.
When you step inside the house, this is the view of the entryway and the back side of the entrance door. What a grand entry! Are painted yellow ceilings a hot trend now – I’m coming across quite a few like this? It screams sunshine and warmth. The entryway walls are peppered with artworks and a carom board. Can you spot the surprise showstealer in this image? It’s the couple’s dog – Kalicharan (isn’t he an adorable black beauty?)
Retro Style Foyer

The entryway opens up into this maximalist living room.
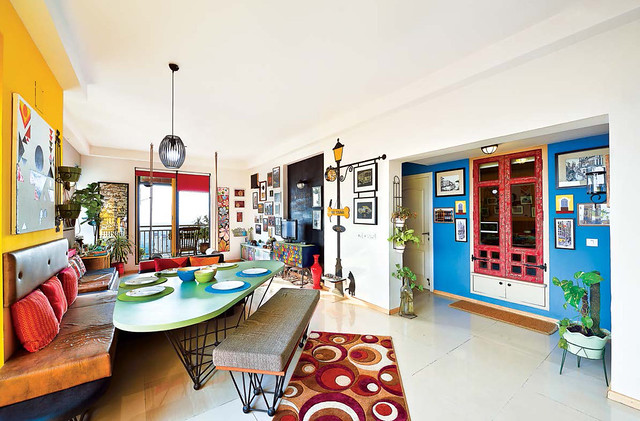
Chalkboard Wall in Living + Dining
A closer view of the chalkboard wall imprinted with Neha’s handwriting. This storage cabinet is hand-painted to portray the computer game ‘Snood’ that Neha loves to play.
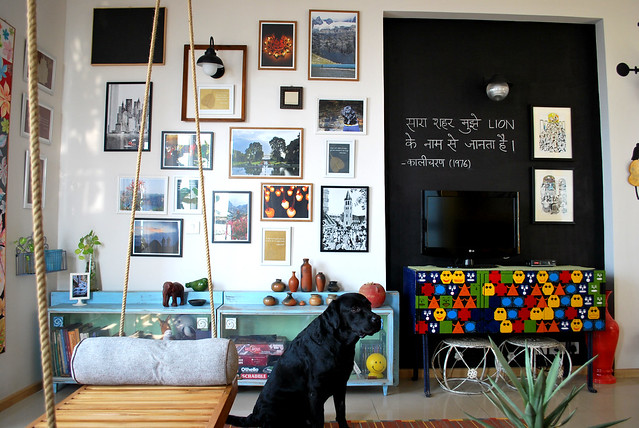
On the far end of the living room is a bedroom on one side and a kitchen on another. The lamp post is hand-painted by Neha and Gaurav as are a lot of other custom made things around the house. But this wall art named “KC Ville” is their favorite; it comprises a lamppost, station clock, signposts and a feeding tray for their dog “Kalicharan aka KC”. The swing is made out of wood that came out of door frames that they removed during the renovation.
A Rope Wooden Swing
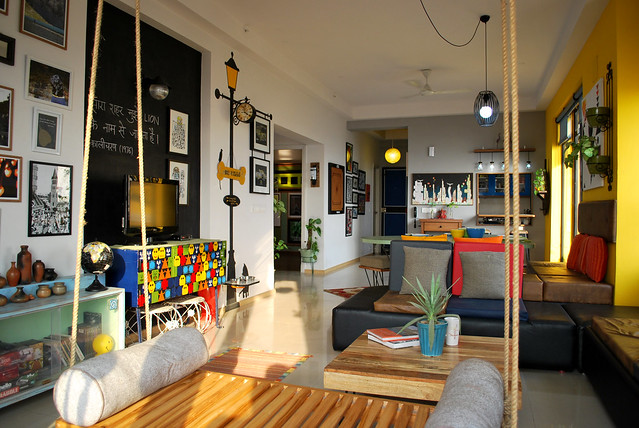
The dining opens up into the balcony.
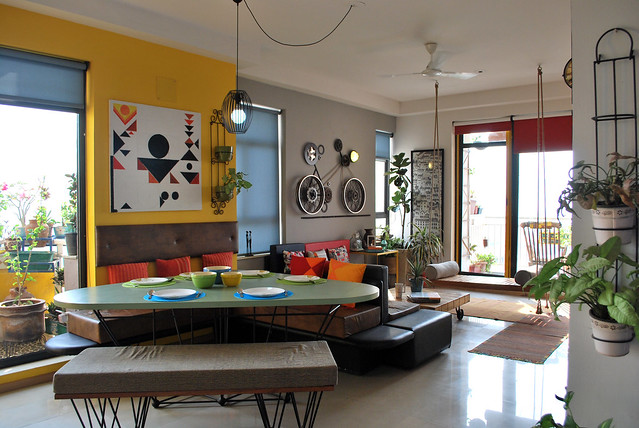
The pendant light fixture is made out of empty ‘Nescafe’ coffee jars.
Bohemian Kitchen
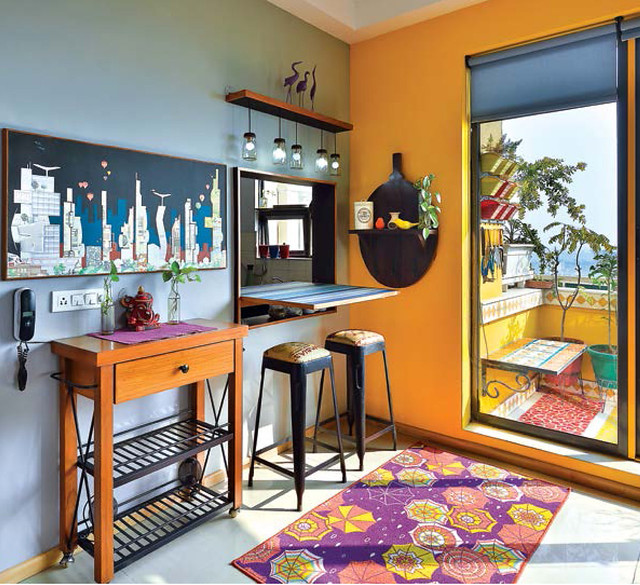
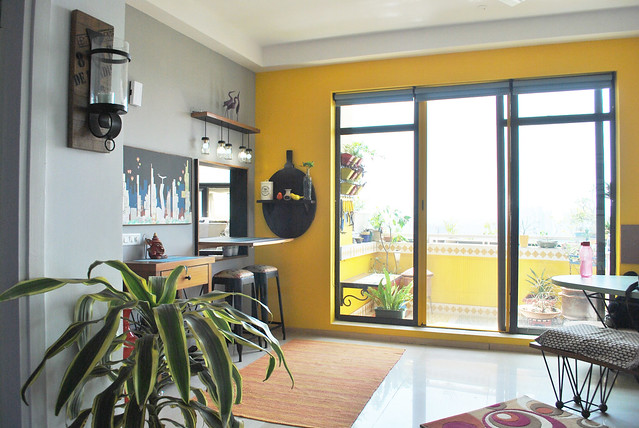
The ‘Cycle sculpture’ is another of their creations that is made of parts that had come out of their Santro car and Enfield Thunderbird bike.
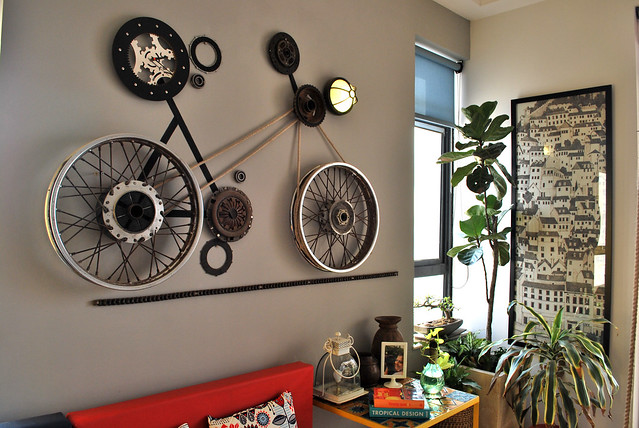
Neha says, “the biggest drawback of modern day apartment living is that one has to live with measly balconies in the name of open spaces. This was overcome by transforming the 40 sqft balconies into gardens having cantilevered planters all around, floating bench protruding from the walls, green wall systems and finally the gardening tools themselves becoming the pieces of visual delight.”
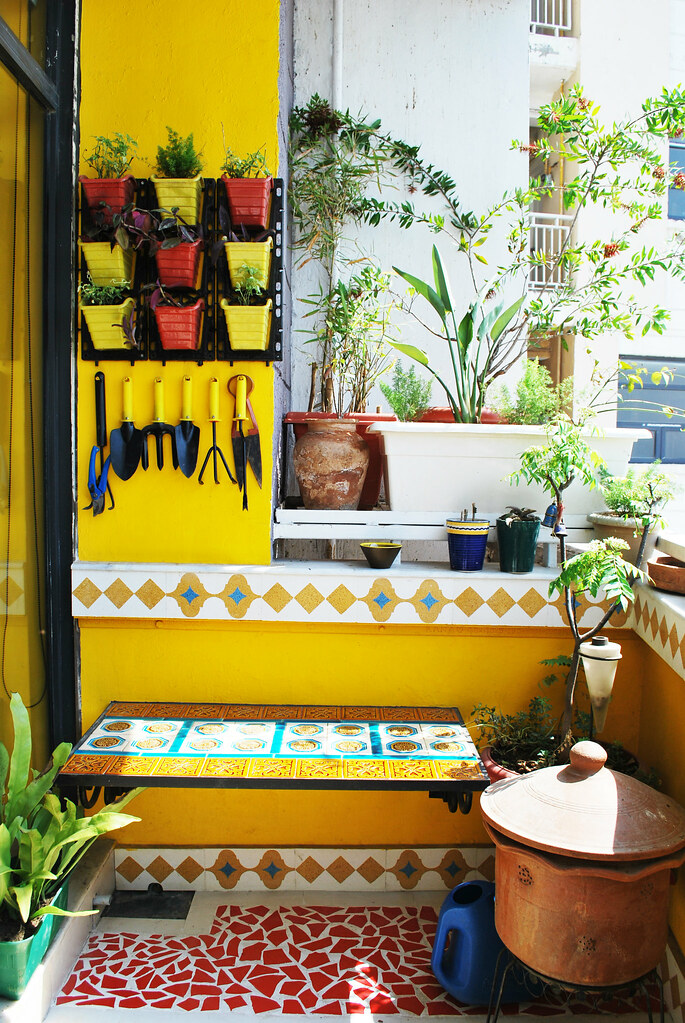
Haveli-styled bedroom with checkered black and white tiles. Neha and Gaurav wanted their room to be reflection of something inherently Indian. The black and white floor is inspired by the palace floors in Rajasthan. The overall color scheme is also very deep bright colors such as navy blue, teal and hints of red. These are taken from the peacock that also represents India. These are mixed with grays and whites to balance the color palette.
Dreamy Bedroom With Black & white Checkered Flooring
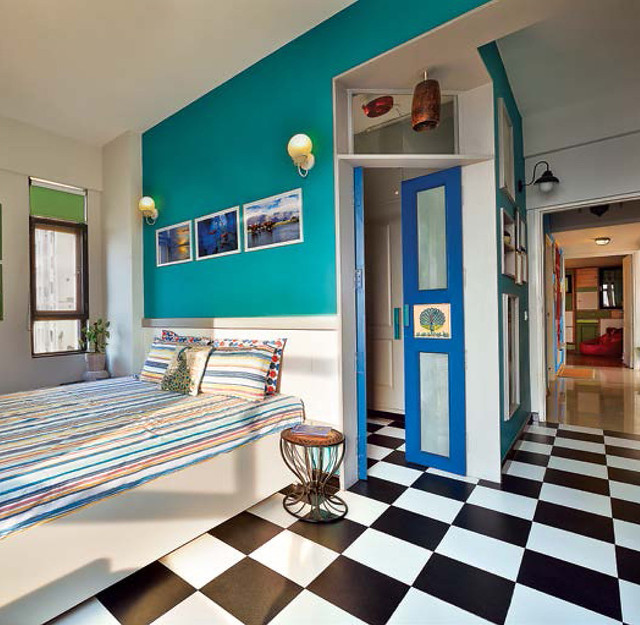
The devil is in the details Notice the peacock motifs on the doors and the colorful door handles.
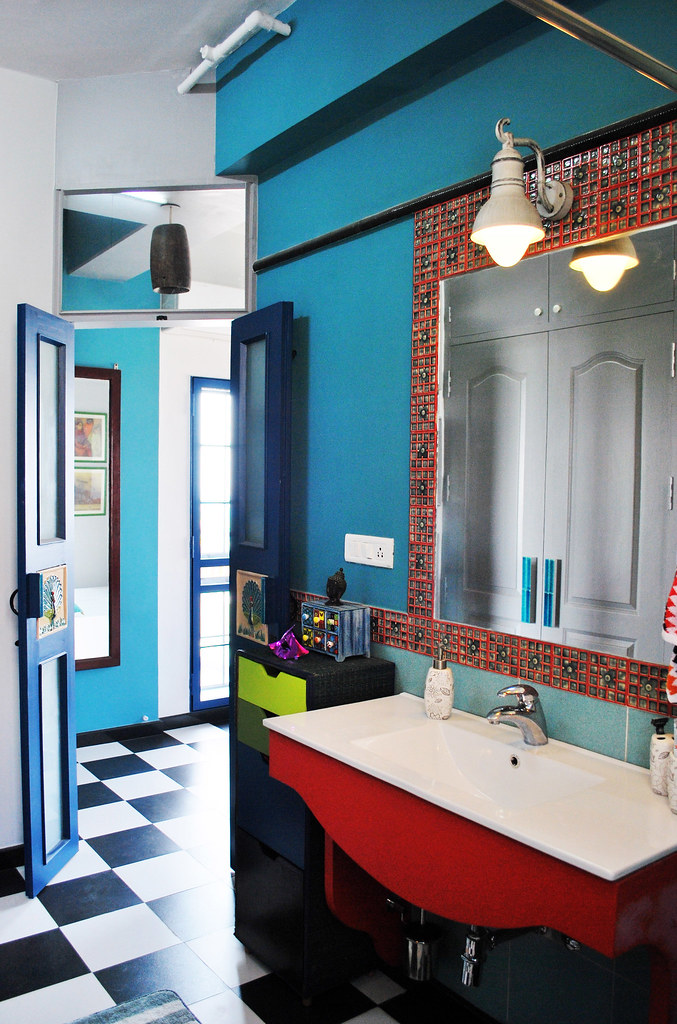
Every room competes with the next when it comes to colors. As they were constrained by keeping the civil related changes to a minimal, the plan of the apartment was optimized very creatively. Strategic location of foldable tables, collapsible bed and a “old-world” style window within the house gave them the flexibility to convert rooms to their studio & meeting room, convert the kitchen to an open one with a breakfast counter whenever the need be and connect spaces visually as and when required, alongside adding a lot of character to the interiors of the apartment.

Chalkboard paint is used liberally throughout the house.
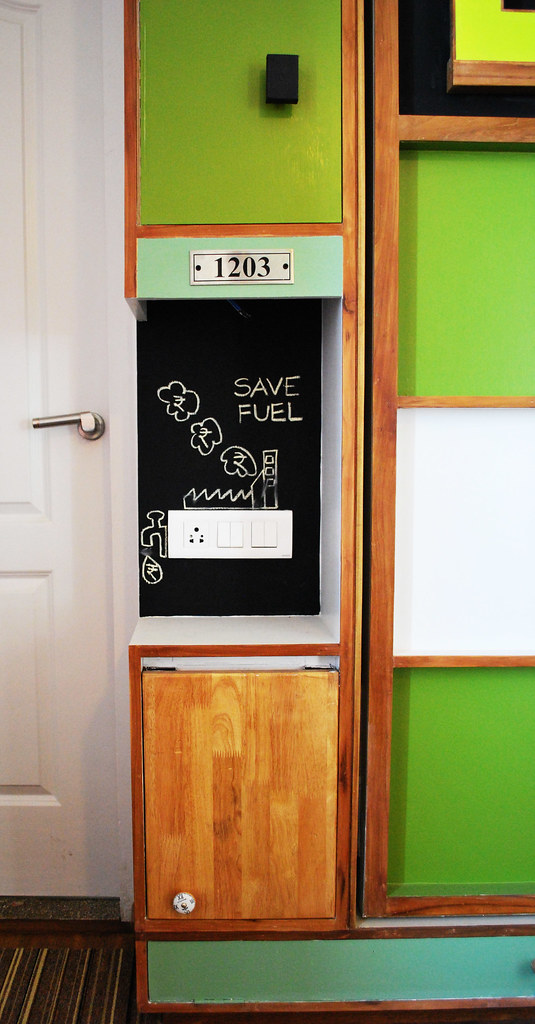
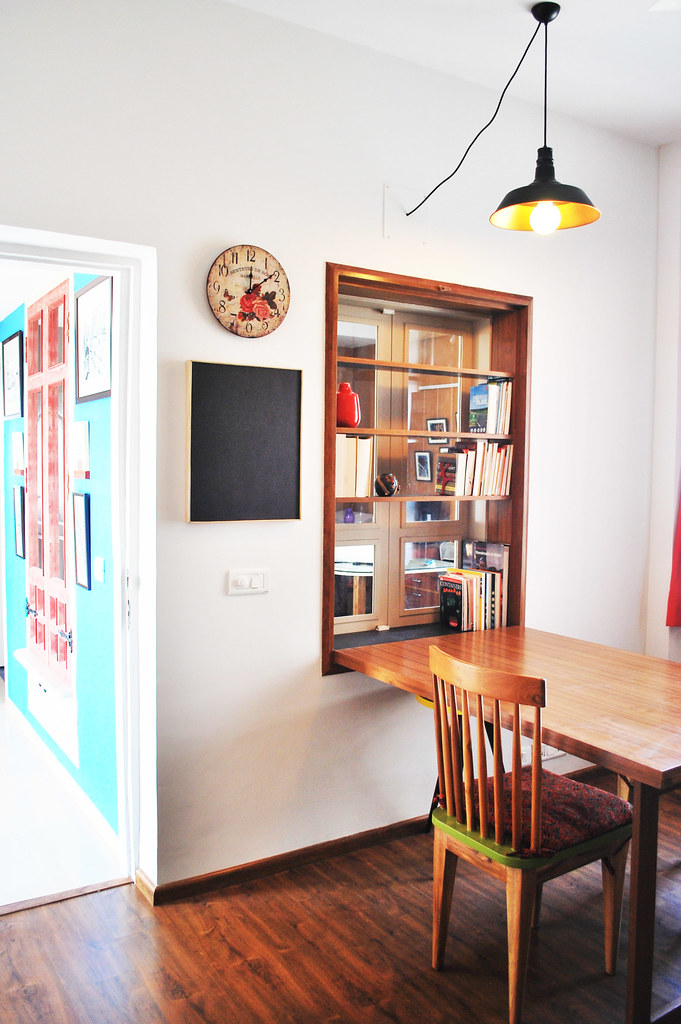
Who would have guessed there’s a beautiful nursery for their daughter tucked in this gorgeous abode?
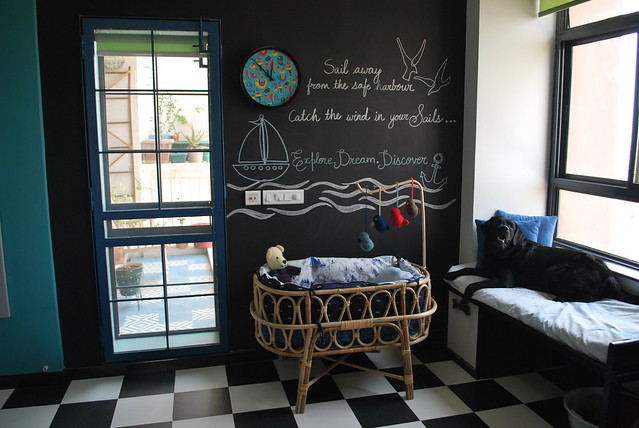
For the couple, the apartment oozes happiness through its use of color, material, incorporation of natural light, planting, quirky and pop-artish elements in its spaces and when their creative juices start flowing, the walls across the apartment painted with ‘chalkboard paint’ are ready to be poured upon.
If you’d like LSDA to design your home, get in touch with Neha/Gaurav at layersstudios@gmail.com
If you are eager to see more such real homes, click here.
Image Courtesy: Neha, LSDA. Please do not reproduce or use without Neha’s permission.

3 Comments
Lovely every bit of it
Lovely
Very Beautiful
Visitor Rating: 4 Stars
Visitor Rating: 5 Stars
Visitor Rating: 4 Stars
Visitor Rating: 1 Stars