Distressed accent storage? Check.
Artwork curated online? Check.
A fine balance between functional and standout furniture? Check.
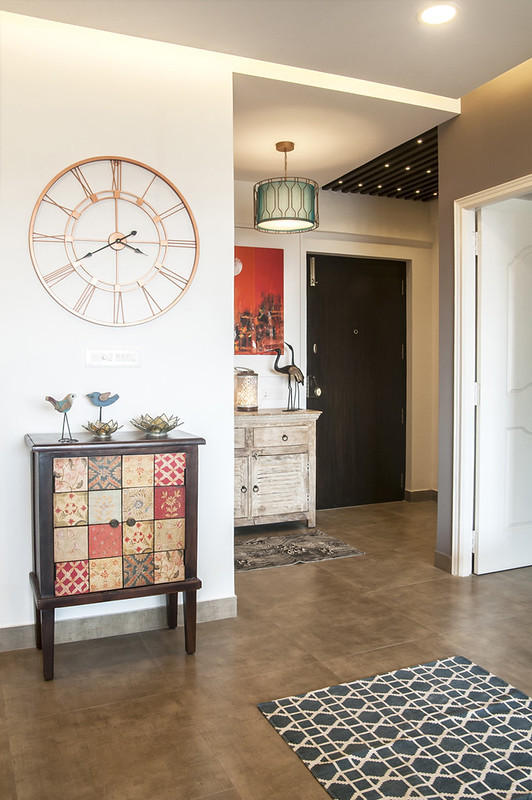
This 3-BHK home in Bangalore has all the points covered that makes a home fashionably modern with the bonus of not running around town to do up the home. This beautiful home with a touch of the vintage look was curated from the comforts of home; yes, shopping online. Of course, the woodwork, storage, kitchen, and the functional aspects of the home were done on location by a team of carpenters. Would you believe if I told you the homeowners, the location of the home, and the designer were all in different cities when this home was being done?
Presenting to you today yet another signature home from one my favorite designers, deCoDe architecture.
About the project:
Type: A 3-BHK apartment for a family of three on the ninth floor.
Location, Whitefield, Bangalore
Area: 1,400 sq.ft
Meghna of deCode answers a few questions:
1. What was the brief for the project, location and a few words about the client?
2. A few words about the accessories.
As I mentioned before, all the accessories shopping was a collaborative effort between us and the client. Some of it online, some of it from brick-and-mortar stores. But there was a lot of emailing & messaging involved. If the client saw something they liked, we would get a photograph of it and vice-versa. Luckily for us, the client had similar taste in artwork and accessories. She is very interested in history (which is reflected in the wall plates & LR artwork) and loves collecting curios. So all the small stuff that is to be displayed was bought by them. A lot of it isn’t on display as yet, because of the 2-year old.
3. The color scheme is a departure from earthen tones seen in your earlier projects. This is predominantly pastel..what influenced this color scheme.
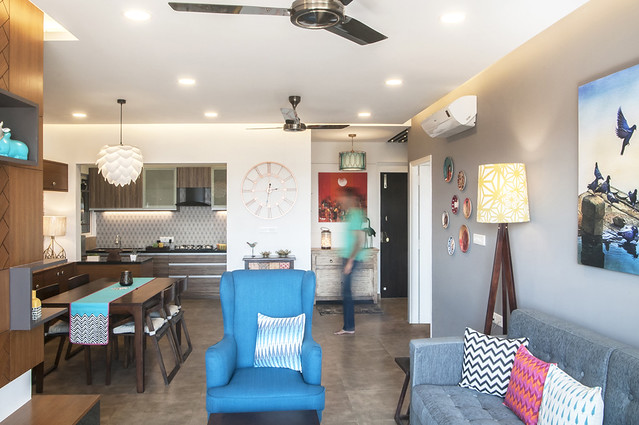
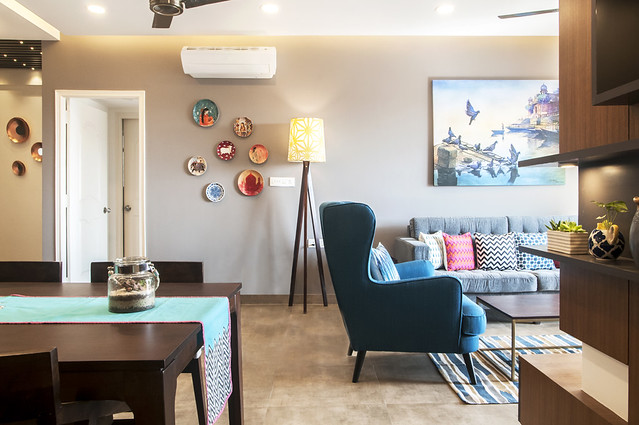
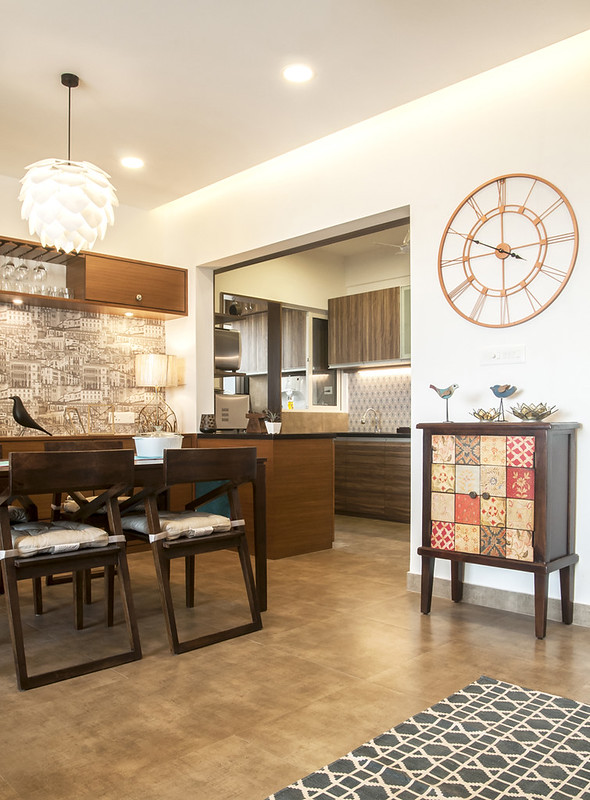
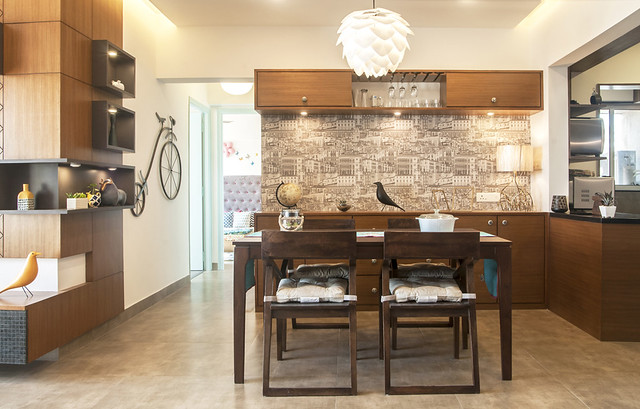

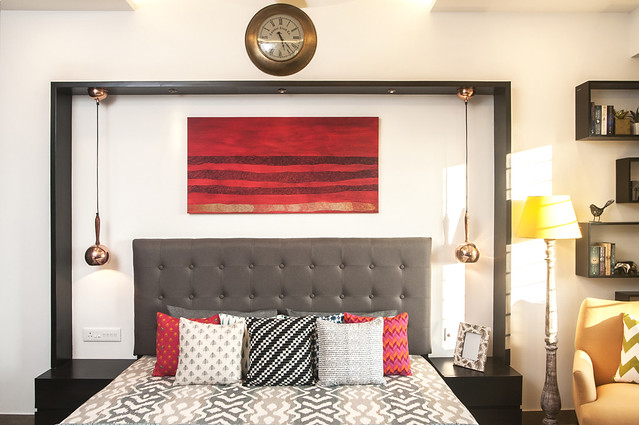
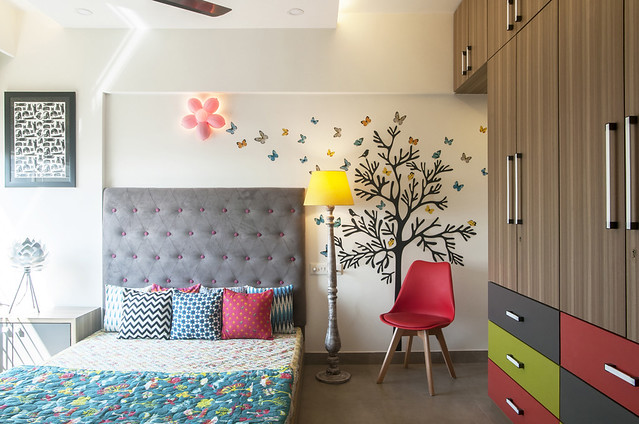
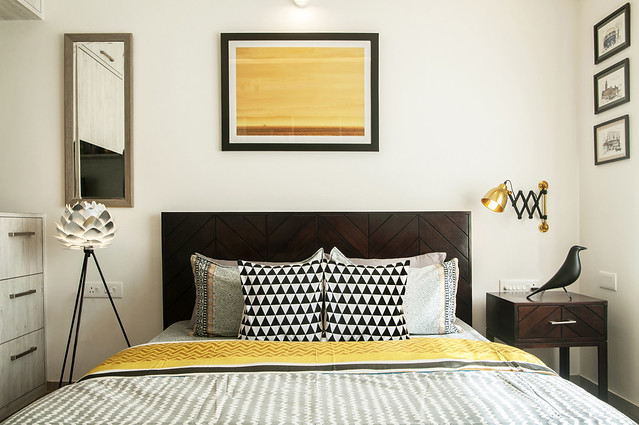



One final question on executing a long distance project: You have proved that it is possible to execute a project from a distance where location, designer, and client are at different locations? How did you pull off and any challenges in the project?
For this project, we had our contractor’s team relocate to Bangalore for the duration of the project, and hence our visits there didn’t need to be as frequent as for a local project. But in these kinds of projects, clients need to be a little more trusting of the architect, which was what made the process a lot easier for us for this Bangalore residence.
Before any project, we get to know the clients and understand the way they occupy and use a space. That process is independent of the location of the project brief or client location. Once we understand each other, the process becomes much easier and challenges disappear. I don’t feel we faced any different challenges for a long-distance project than a local project. Sometimes, language may be a barrier, but overall this project didn’t feel particularly different. But since the site, the client and we (architects) were in physically different locations, we did quite a bit of online shopping. The challenge lay in trying to stay away from the usual websites.

6 Comments
Really liked your stuff. I am about to get the interiors of my new house. Please keep me posted via mail.
Hi Vineeta,
We are glad you liked the interior design for the apartment. Please let us know if you would like us to get in touch with you regarding the interiors for your home. You can reach me at meghna@decodearchitecture.com or give us a call at 9769260464.
Thanks.
Meghna
Hi, Do you take interiors work at Delhi too ?
Barkha
Hi Barkha,
Thank you for showing interest in our work. We do undertake interior designing in Delhi too.
Regards,
Meghna
Hi really liked ur work.recently we bought our home in delhi.do u guys take interior work here?My apartment is 980sqft do u guys do such small interior do let me know?
Hi Poulami, Congratulations on your new home. You can reach out to Meghna at meghna@decodearchitecture.com.
Visitor Rating: 5 Stars