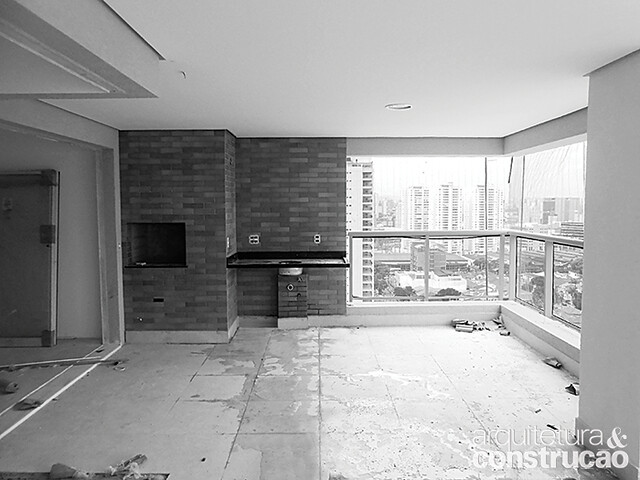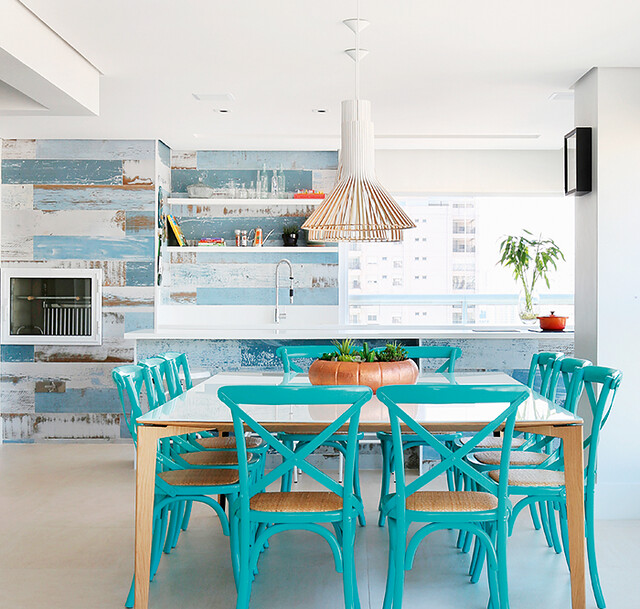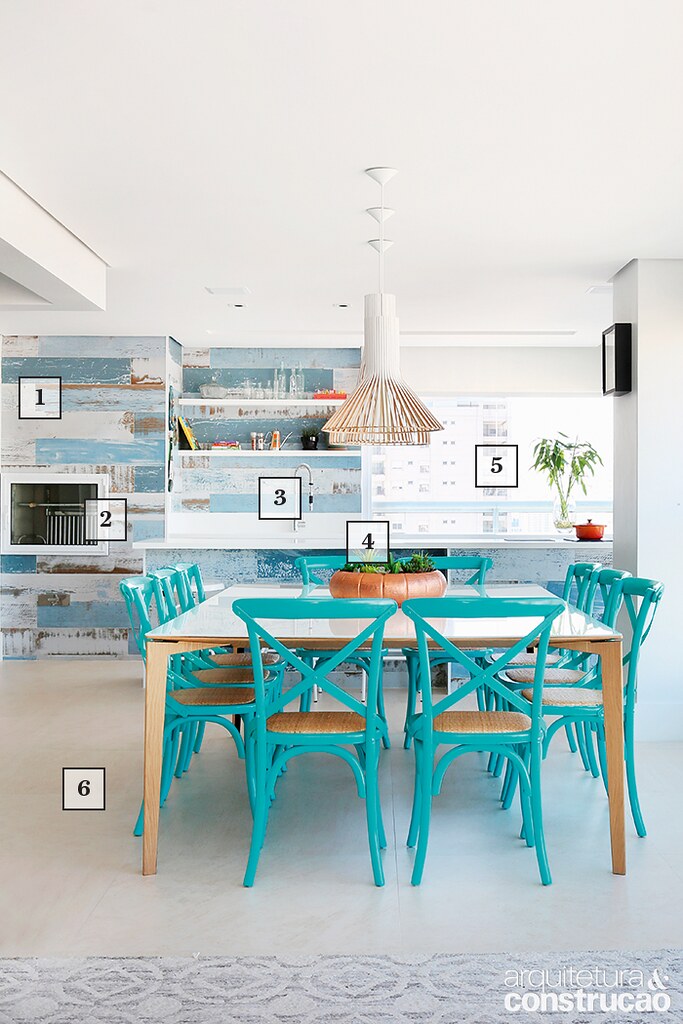
My heart skipped a beat when I saw this image. I get yours will too if you see how this space looked like before it went under the hammer. A mindblowing transformation that aimed to bring together the cooking, grilling, and entertaining part close to each other. This balcony is part of an apartment that belongs to an entrepreneur and a lawyer in Sao Paulo, Brazil.

Yes, this is the balcony that gave way to that bright, jaw-dropping entertaining space. I believe there should be one space in your home where you can let your hair down and entertain your guests in a no-fuss manner. Barbecue, grill, drink the night away, play music over several rounds of food — whatever your entertaining style is, and whatever works for you.
What do you do when you are short of space? How do you make room? Well, there is a lesson to learn from the owners of this 225 sq. mt apartment – they brought the open balcony inside by integrating it with the rest of the house. A barbecue was installed in the niche. Next to the grill came a sink accompanied by a lengthy counter. Overlooking the cooking area is the casual dining space.


So, what’s so captivating about this space. Let’s take a look:
- Porcelain tiles that resemble strips of demolished wood.
- An in-built barbecue with its mouth sealed.
- An extendable faucet that makes it easier to clean.
- Pristine white Corian counter.
- A laminated glass enclosure.


Image courtesy:
2, 4 along with details of work done. The rest are from SP E studio
