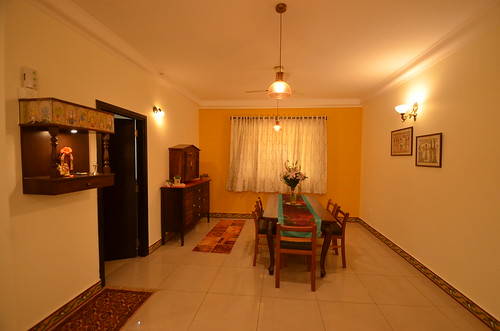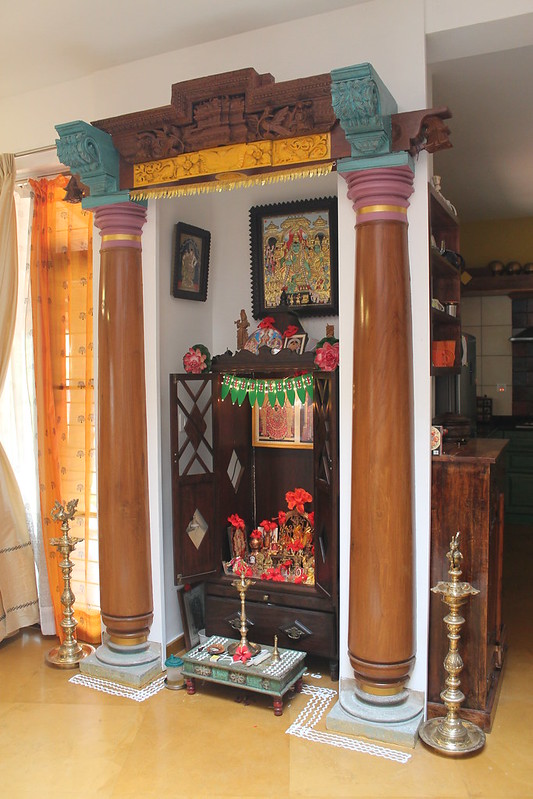
A curation of 10 traditional and modern puja room / mandir designs for Indian homes. From niches, shelves, wooden pillars to wall mounted units, you’ll love these ideas.
When designing the interiors of a new home, two spaces that take up due time and consideration are the pooja room / mandir and the kitchen. These often come with the constraints of space and spatial orientation (Vastu Shastra).
Today, I have Bangalore-based interior designer Jyothika Baleri of Destination Designs sharing over 10 pooja room designs executed in her projects. Over to Jyothika now:
Pooja spaces are an essential part of a home in today’s apartment plans. No separate provisions are made for a pooja space. We need to be innovative about where and how to fit in this unit, also keeping the budget in mind. If the floor plans are larger, a pooja room can be accommodated. It can be as small as 3’ x 3’ and go up to 6’ x 5’. Preferred floor is vitrified tiles or granite as these are stain resistant.
A pooja unit (pooja ghar) is a very personal preference. It can be as simple as a single shelf on the wall to an elaborate room filled with decorative elements.
#1: Wall-Mounted Pooja Shelf Unit For Small Spaces
For those who prefer just an altar, a small wall mount pooja unit is easily doable. This doesn’t need too much space; any corner with a 2’ wide wall is perfect. Take care to light tiny lamps in these units to prevent any accidents since it’s a tight space and height of the cabinet may be a restraint.


#2: A Spacious Pooja Room With Pillars and Wooden Doors



#3: An Intricately Carved Traditional Pooja Door Design (With Niches)



#4: A Wall-Mounted Pooja Cabinet With Storage


#5 A Standalone Pooja Room Design For Homes
If no space is available, stand alone pooja units may be accommodated. It can be an old antique cupboard that can be transformed into a pooja unit or any odd cabinet that is easily convertible. Recycling cabinets is very affordable and eco – friendly.
New stand alone units are easily built. They can be made to the space available. A granite shelf or glass on ply within the cabinet allows for easy cleaning when lighting lamps or agarbathis.

Here are some more wall-mounted compact pooja room designs for your apartments.
#6 Wall Niche Pooja Design
Any wall niches available can be converted into pooja units as well. They can be aesthetically treated with a mirror back to create the illusion of more space. This one is the passage outside the bedroom.

#7 A Separate Pooja Room Design


#8 Pooja Room Design


#9 A Standalone Pooja Cabinet

#10 A Wall Mounted Pooja Cabinet


Frequently Asked Questions
- Where should the pooja room be located in the house as per Vastu?
As per Vastu, the ideal location for a pooja room is in the North or East (preferably North East) part of the house – often known as the essanya moolai. Position the deity in such a way that you are facing North or East direction while offering prayers.
Here are a few other pooja rooms in luxurious apartments and houses you will love:
- A bungalow with size bedrooms and an ornate pooja room in Vadodara designed by K N Associates
- Pooja room with wooden bell doors for a show apartment by Vipul Patel Associates
Image Courtesy: Jyothika Baleri


11 Comments
great design for pooja room. thanks for sharing.
Very creative designs jyotika
Love pooja room #4 and shelf in wall mounted stand in #1
Where did you pick up the stand featured in #1.?
Do you have a different view into pooj room #4?
Chandrika,
it’s a custom built one. But you find similar one just with teh drawers in Urban Ladder – a wall mounted desk.
HI,
i would like know price of #1 WALL-MOUNTED POOJA ROOM, and also which type of wood is used
Hi. The designs are beautiful. May I please ask where from did you fetch the wodden shelf in design #1. It is very elegent and beautiful. I would need a similar one for my house in Bangalore. Thank you.
Hi Soumya, they are all custom made. You can get in touch with Jyotika.
Visitor Rating: 5 Stars
can you give me the dimensions of #9 standalone pooja cabinet
It should be about 4 feet in height and 2.5 feet in width
Visitor Rating: 4 Stars
Visitor Rating: 4 Stars
Visitor Rating: 5 Stars
Visitor Rating: 4 Stars
Visitor Rating: 3 Stars
Visitor Rating: 5 Stars
Hi there,
Where can I find #10? If it’s custom built, who do I reach out to. I love that piece and would love to get one for my house. Please let me know.
Visitor Rating: 5 Stars
Visitor Rating: 5 Stars
Visitor Rating: 5 Stars
Visitor Rating: 1 Stars
Visitor Rating: 5 Stars
Visitor Rating: 5 Stars
Visitor Rating: 4 Stars
Visitor Rating: 4 Stars
Visitor Rating: 3 Stars
Visitor Rating: 4 Stars
Visitor Rating: 3 Stars
Visitor Rating: 4 Stars
Visitor Rating: 4 Stars
Visitor Rating: 4 Stars
Visitor Rating: 5 Stars
Visitor Rating: 5 Stars
Visitor Rating: 1 Stars
Visitor Rating: 4 Stars
Visitor Rating: 4 Stars
Visitor Rating: 5 Stars
Visitor Rating: 3 Stars
Visitor Rating: 1 Stars
Visitor Rating: 3 Stars
Visitor Rating: 5 Stars
Visitor Rating: 3 Stars
Visitor Rating: 5 Stars
Visitor Rating: 5 Stars
Visitor Rating: 4 Stars
Visitor Rating: 2 Stars
Hi . Designs are awesome
Visitor Rating: 1 Stars
Visitor Rating: 5 Stars
Visitor Rating: 5 Stars
Visitor Rating: 1 Stars
Visitor Rating: 5 Stars
Visitor Rating: 1 Stars
Visitor Rating: 4 Stars
Visitor Rating: 2 Stars
Visitor Rating: 5 Stars
Visitor Rating: 1 Stars
Visitor Rating: 3 Stars
Visitor Rating: 4 Stars
Visitor Rating: 5 Stars