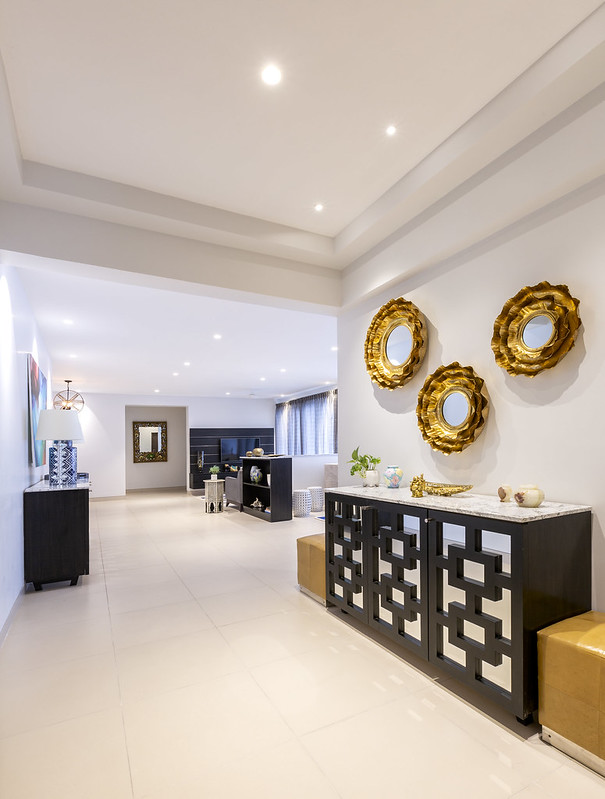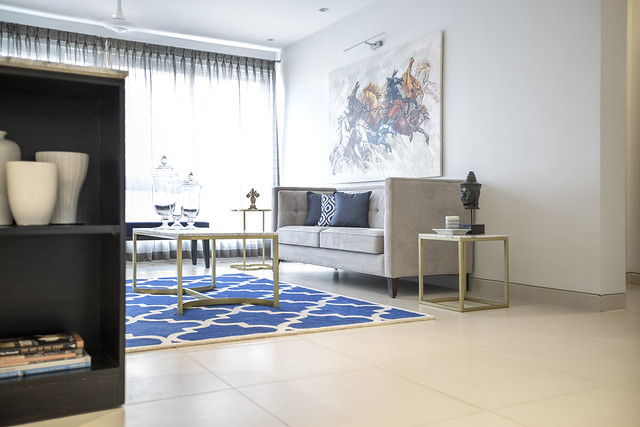
Walking into Aurosmitha’s luxurious apartment in Bangalore is like walking into a curated exhibition of artifacts, furnishings, paintings, and lighting from all over the globe. Design Cafe, one of the finest interior design companies in Bangalore, has designed this sprawling contemporary apartment , for a family of five, in predominantly neutral shades and a heavy Moroccan influence.
Who lives here: Aurosmitha, her husband, daughter, and in-laws
Location: Embassy Pristine, Bangalore
Size: 2,400 sq.ft , 4-BHK
Designed by: Design Cafe
Design Aesthetic: Modern contemporary with a neutral color palette
Budget: 30 Lakhs
In a tete-a-tete with the designer to understand the brief from the client:
What was the brief from the client?
Half the design battle is solved when you get a client with a clear vision of her/his home and backs it up with tons of reference images.
Aurosmitha was one such dream client with an impeccable taste and clarity of what she wanted. These reference images set the tone and the result we have is a global home with a modern touch. Her storage needs were high.
How did you address the storage requirements?
Aurosmitha was very discerning about her storage requirements from the planning stage. It was not just about the exterior and the looks, but going into the little details of what went into every inch of any space. She was clear about the internal partitions for the wardrobes, the study units, and the kitchen accessories. They were all customized in such a way that everything was accessible and no square inch was wasted.
The domestic market lacked the wardrobe mechanisms she wanted. But, it was a good challenge for us to rise up to the occasion and procure them from outside.
Where did you procure the artifacts and artwork from?
Most of the artifacts, furnishings, rugs and artwork that you see are imported. She shared links to objects that caught her eye, or furnishings she loved online. We helped her choose the right piece that would blend in with the theme of the house.
Walk us through the house, please.
As you walk into the foyer, it takes a minute to let the expanse of the space sink in. The foyer opens up to a formal and informal living. The informal living is flanked on one side by the dining extending into an open kitchen.
Open spaces can be tricky to design and made functional. By cleverly using credenzas, sideboards and other pieces of furniture, the living and dining areas have been demarcated into several self-contained units. A low-height partition separates the formal and informal living. But, they remain fluid to the eye.
I asked the designer, ” is there anything you would have wanted to change given a choice?”. She was quick to reply, ” Well, I wouldn’t have changed anything. It is a beautifully planned space overlooking the manicured garden.” Looking at the pictures, I can see why.
Fact file
- Shoe unit, crockery, TV unit: all custom made in veneer.
- Kitchen: white and grey lacquered glass.
- Master bedroom: lacquered glass & veneer finish
- Parents bedroom wardrobe:– lacquered glass & laminate finish.
- Kids bedroom: lacquered glass & glossy laminate finish.
- Guest/study: Duco paint in grey.

The large artwork and the color-coordinated blue rug are the focal points of the formal living room. The sheer grey drapes, matching the couch, filters the light through the huge windows bathing the space in natural light. The blue rug is a bold but good choice as it breaks the monotony of white.


Dining
The twin crystal chandeliers are enough to steal the show in the dining space. When you invest in a high-quality single piece, you don’t need too many supporting actors to carry the frame.

Kitchen
The U-shaped kitchen is finished in white and grey lacquered glass. Now this is as modern as it gets. The devil is in the details here: handle-less cabinets, glossy finish, large tandem boxes for storage, built-in appliances, a stylish chimney, a small in-kitchen sink, and finally the showstopper – a counter-top and back splash that matches the cabinets.


Bedrooms
The wardrobes in all the bedrooms sport a lacquered glass finish.






If you liked this house, here is another home designed by Design Cafe you may want to check out.
Image courtesy: Design Cafe

1 Comment
It is nice reading your article along with the excellent Contemporary Design Images. Mostly I liked what you said about Kitchen ” The U-shaped kitchen is finished in white and grey lacquered glass.”
The images which you published here are excellent beautiful.
In my Opinion, I think it will be very great if you have shared more modular Kitchen design types.
Thank you :)