
Good design to me is both appearance and functionality together. It’s the experience that makes it good design. – Michael Graves
Our homes should be an extension of our personalities; a mirror of our tastes in life; a reflection of our beliefs; where every wall has a stamp of your memory. Someone commented the other day saying so many homes these days feel so impersonal, more like hotels, and a showcase for trends. I would be lying if I said I didn’t agree.
This home, designed by Tangerine Turfs, an interior design firm in Hyderabad, defies that opinion.
Even though it has been designed by an interior design firm, the home gives out a very personal vibe as a vast personal collection of arts and crafts sourced over the years from across the country by the owners adorn its walls. It is a beautiful interplay of modern comfort and a design rooted deep in our heritage.
Who lives here: a young couple with their 5-year old son
Location: Hyderabad
Size/Type: a 2,700 sq.ft apartment with 3 bedrooms and 3 bathrooms
Interior designer: Deepti Gali of Tangerine Turfs
Design aesthetic: a blend of Indian ethnic and contemporary
Time taken to complete: 1.5 months
What was the brief from the client?
No clutter.
They wanted a space that was bright, airy and felt spacious. So we opted for a blank canvas with white walls; to bring in the trademark color associated with any Indian home, we chose artifacts and vibrant furnishings such as cushions, rugs, and paintings.
‘No clutter’ dictated the design for the house. This, of course, does not imply minimalism but to create a designated place for everything. We provided lots of hidden storage in addition to the wardrobes and cabinets.
Can you visually take us through the home?
Did you do any structural changes to the apartment?
- The wall between the kitchen and the dining was taken down to open up the space.
- We combined the originally designated pooja space with the master bath to make room for a jacuzzi in the bathroom.
- A beautiful self-contained pooja room was instead created in the family room.
- The dead space in the living room was made usable by designing a bunk bed cum kids slide area with storage space for toys and books.
Living
While the furniture, walls and interiors all scream contemporary, the artwork is all Indian.
A traditional Radha Krishna painting sits above the sofa in the living room. My eyes were drawn towards that intricate and vibrant Rajasthani tapestry hanging above the day bed in the informal living room. A framed Tanjore art above the yellow chairs complements the swing/oonjal/jhoola in the informal living room. Ceramic and brass pots and planters with Meenakari work are used throughout the house.
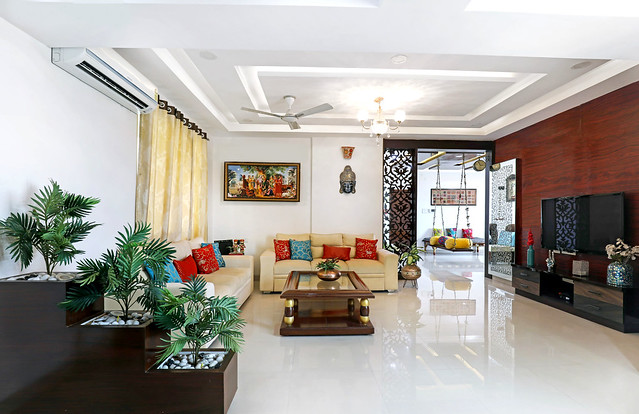
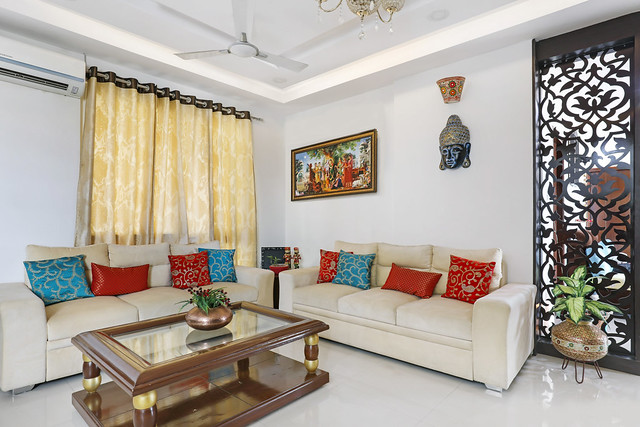
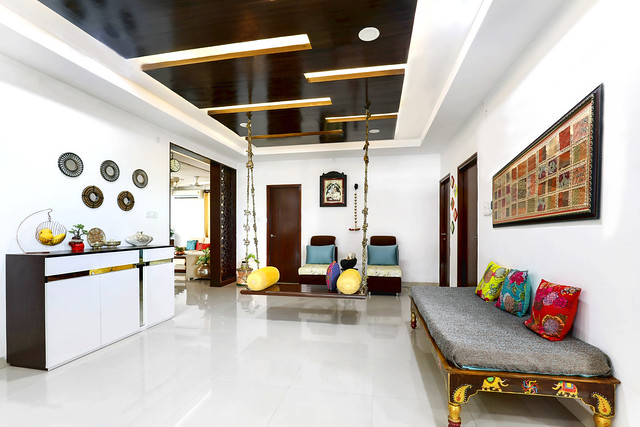


Dining + Kitchen

Pooja Room

Bedroom
The yellow blinds (silk and brocade border) in the master bedroom are custom made as is the bed.
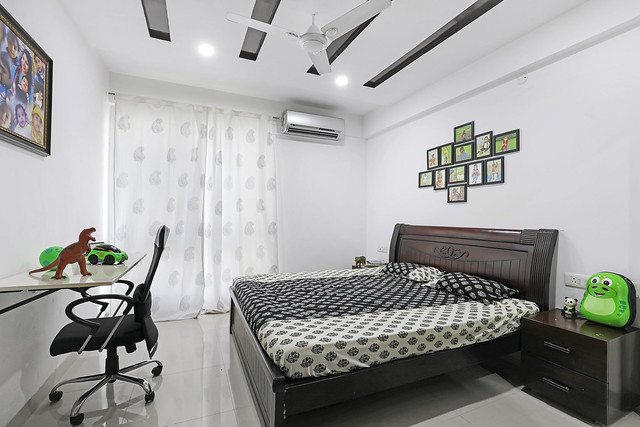

Balcony
If you are wondering if that is a decal or hand-painted mural, it is a decal.
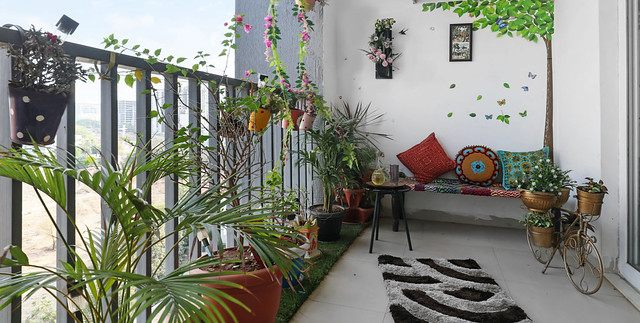
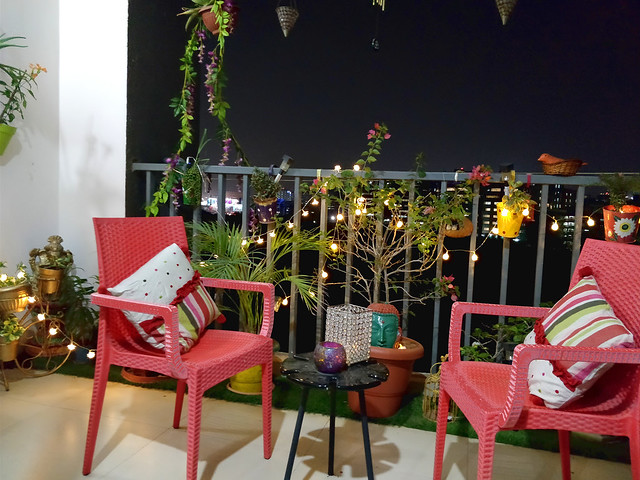
If you would like your home to be designed by Tangerine Turfs, you can reach out to them here.
IC: Tangerine Turfs

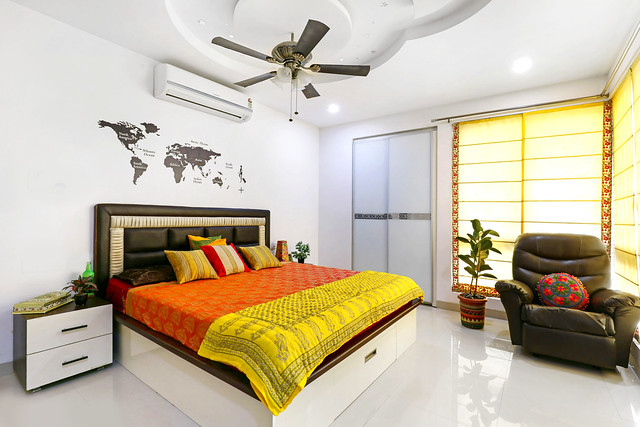
15 Comments
Lovely and specious interior!
Visitor Rating: 5 Stars
Visitor Rating: 3 Stars
Visitor Rating: 4 Stars
Visitor Rating: 4 Stars
Visitor Rating: 4 Stars
Visitor Rating: 3 Stars
Visitor Rating: 3 Stars
Visitor Rating: 4 Stars
Visitor Rating: 4 Stars
Visitor Rating: 5 Stars
Visitor Rating: 5 Stars
Visitor Rating: 5 Stars
Visitor Rating: 2 Stars
Visitor Rating: 5 Stars