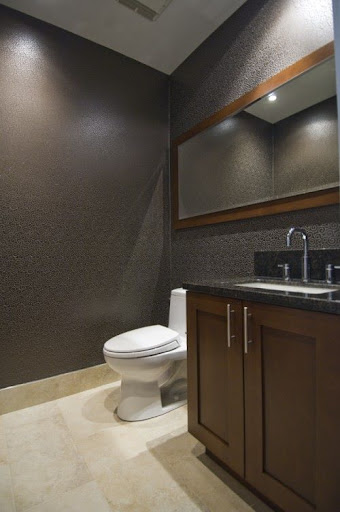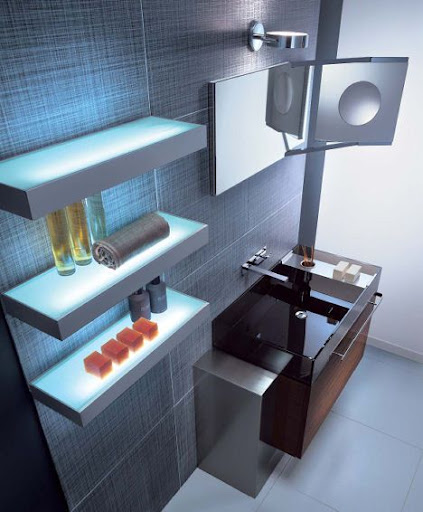Who likes stepping into a dingy, stinking bathroom every morning? The most private space in a home needs as much care as the rest of the house. I remember dreading to use the toilet as kid in my grandparents’ home because it was dark and infested with cockroaches. Thank God, the bathrooms of today have come a long way from those dungeons and serve as a relaxing corner than a mere functional space.
If there’s one grouse I have in my current apartment it is with the bathroom(s). The layout and tile color makes it hard to maintain. If you’ve already formed a gory image of my bathroom, then let me assure you they don’t stink :) We were young, short on time and design illiterate when we bought the apartment, that we currently live in, eight years ago.
Let’s just say, I have got wiser over the years and have better ideas now for a good layout. Maybe a remodel project is on the cards, who knows! If you are a new apartment buyer, here are a few ideas that will make your mornings bright and cheerful (oh! isn’t that where you step in first every morning?) .

1. Natural lighting: Let the sunlight flow in. Do you need to flip the light switch on before entering the bathroom during the day? It’s sad that the only opening in most apartment bathrooms is a 1*1 feet aperture for the exhaust fan, which limits the amount of light streaking in. One of the things I would love to have is a 2*3 ft skylight opening with a glass top above the sink fixture.

2. Dry = clean: Dry bathrooms always require little maintenance. The more the water on the floor, the higher the tendency for the tiles to absorb dirt. So, how do you keep it moisture-free in an area that is meant to have water? Well, what I meant is limit the usage of water to the shower area. Wipe it clean or let it dry naturally after everyone has had a bath. It also helps in keeping fungus at bay during monsoons.
3. Demarcate the shower section: One of the key aspects in bathroom design in order to keep it dry is to segregate the shower region. There are several ways to do this. The most common is to install a glass panel or a shower cabinet and ensure a lower floor level for the square-shower section than the rest of the bathroom. If your child shares your bathroom and you are not keen on installing a tall glass panel, what you could do is have a tiled section till mid way and a glass partition above that. If there is a bathtub installed, then half your troubles is already taken care of.


4. Clean the clutter: Minimal things in a bathroom makes it easy to maintain. Stacks of towels, hand-towels, and toiletries look good in advertorials and hotels. Unless you have a live-in help, it’s impractical to maintain a spic and span bathroom. So, limit the bathroom to absolute essentials and stow away the rest in storage closets.
5. Choose your tile colors with care: White again looks lovely in ads, but mirrors dirt in no time. If you are short of help and time, go in for the dark or earthen colors. Not only do they look attractive, it’s easy to camouflage the dirt for a while. There’s no dearth of colors to choose from in the market currently. The only downside is that bold colors make a space look smaller.
6. Mirror: A must-have for any space. A larger one if there’s enough unobstructed wall space will create the illusion of a big bathroom while using dark wall tile colors.

7. Open fittings: With a tempting variety of fancy vanity fittings available in the market today, making a choice becomes difficult. But, I prefer simple glass/wood shelves or inbuilt wall shelves to store soaps, shampoos and moisturizers. I go by the principle that when storage is out of sight, one tends to accumulate and stash way stuff one doesn’t need. Allocate a closed storage beneath the sink or in a corner to keep cleaning agents such as Harpic, toilet brush and a bin, so that it is out of sight.
If you are buying chrome fittings, exercise caution as they tend to get rusted after a few months.

8. Layout: This is by far the most important aspect. Where you position the toilet, sink and shower column decides how easy it is to keep a sparkling clean bathroom. For instance, you don’t want a toilet opposite the shower area in a small bathroom, or you’ll end up wiping the water off it every time you bathe. Messy, messy! Similarly, the toilet can get in the way if it is not in the same line as the sink or the shower in a narrow rectangular layout. In a, let’s say 4.5*8 feet bathroom, it’s best to push the toilet in one corner and the shower in another with the sink sandwiched between the two. For narrower bathroom, a glass partition is a must. For nearly square layouts such as 6*7 feet, you can play with the positioning.
9. Wall mounted sink with large counter-top: Call me old school, but I like large counter-tops within which the sink is inserted or placed on the top.

When the design is perfect, and the floor and wall shine, the rest (like a vase by the window or a frame in the wall) doesn’t matter.
Images:
All images sourced from the links below:
1. Trendir
2. Houzz
3. HGTV


2 Comments
Very informative post, Laksh!
hi,
can u suggest best ( and least expensive! ) options to do bathroom flooring? In our modest 2BHK home, we can not do many changes, but want better flooring, which is easier to clean, skid-proof and with minimum joints ( i don’t know term )