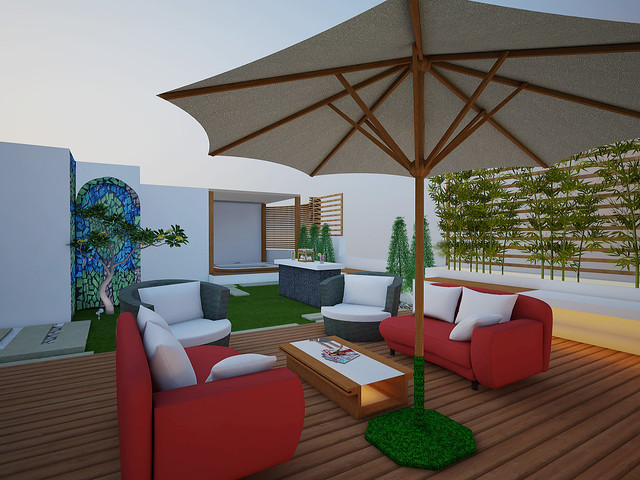The terrace of any house provides unlimited opportunities; a blank canvas with extra square footage open to nature that you can give any shape you want based on its intended purpose. From a spa on the terrace to a home office and den for the boys, I have seen many amazing transformations over the years. But, this one is a sophisticated and utilitarian transformation of a 1,200 sq.ft terrace in New Delhi for a young entrepreneur couple designed by Studio Wood.
About the project:
Who lives here: a young entrepreneur couple
Location: T9, Green Park Extension, New Delhi, India
Total Area: 1200 sq.ft
Constructed Area: 400 sqft
Project name: Studio for Two
Completion Date: December 2016
Designed by: Sahej Bhatia, Navya Aggarwal, Vrinda Mathur of Studio Wood ( e-mail: hello@studiowood.co.in)
Completion Year: 2016
Photo credits: Rohan Dayal
In 2016, a young couple in Delhi wanted Studio Wood to design a light weight temporary structure atop a roughly 1200 sq.ft apartment. The transformed space boats of a living space, cafe like outdoor area, landscaped garden, and a bathroom. Fancy that!
The construction had to be restricted to a certain weight and completed within a tight timeline. After a few days of brainstorming, Studio Wood proposed using metal girders and trusses to form the exoskeleton and mild steel panels refurbished from used shipping containers wrapped around the envelope.

The architects say,
Having young entrepreneurs as our client’s the aim was to bridge the dichotomy of a work space and a place for rejuvenation by designing a multi-purpose work studio by day and entertainment hub by night.

Layout
The space was divided in 3 zones: an open outdoor area, a semi-open portico characterized by the wooden deck, and the closed cabin.
The access to the cabin was through a three-part sliding UPVC glass door allowing for a seamless integration of the interior space with the exterior. The semi open cantilevered deck clad with wood gives the space a cabin like feel and is the perfect place to enjoy a cup of tea in the morning.

Interiors
To keep the weight minimal, the architects constructed a grid of 150 mm x 150 mm vertical and horizontal I beams that were laid on the existing terrace floor to raise the floor height. This, in turn, gave the room a floating effect and avoided rainwater percolation into the structure.
The outer walls took support from the floor grid and a sloping roof grid clad with Trafford sheets was put in place. Since the structure was built on the terrace the ceiling plane was exploited as much as possible for daylight and natural ventilation with a provision for two skylights varying in width.

One of the highlights of the interiors is the sofa-cum-bed. Built on the concept of modularity, the sofa transforms from a comfy 5-seater into a bed with a simple push.
When asked what was the challenging part of the project, the architects say,
It was to design the sliding door for the outdoor bathroom. The 10 ft high door had to be designed to slide smoothly despite its heavy weight. We achieved this no mean feat by using ball bearing mechanisms predominantly used by automobile manufacturers to ensure a smooth transition from open to closed state.



Landscaping
The landscape was riddled with several playful features including a swing and multipurpose cubic blocks installed at varying heights. These structures could be moved around in linear fashion to create a new identity each time.
Another prominent feature of the landscape was the multi-level feature wall. We constructed ladder like elements in mild steel and placed custom-made fiber board planters at different levels. With this technique, the greenery was not only the part of the floor scape but also an entire wall.

This project resonates with me because we have toyed with the idea of converting a part of our terrace into an AV room for guitar/keyboard practice; and a zone where the boys can up the volume without driving me crazy. A 4-BHK with a huge gym area was beyond our budget and spatial needs then. This project illustrates how to make the most of an open terrace that is self-contained from a living perspective.
Bookmark or Pin this page.
Here’s another terrace transformation project you may want to check out:



Comments
Visitor Rating: 5 Stars
Visitor Rating: 3 Stars
Visitor Rating: 3 Stars
Visitor Rating: 3 Stars
Visitor Rating: 5 Stars