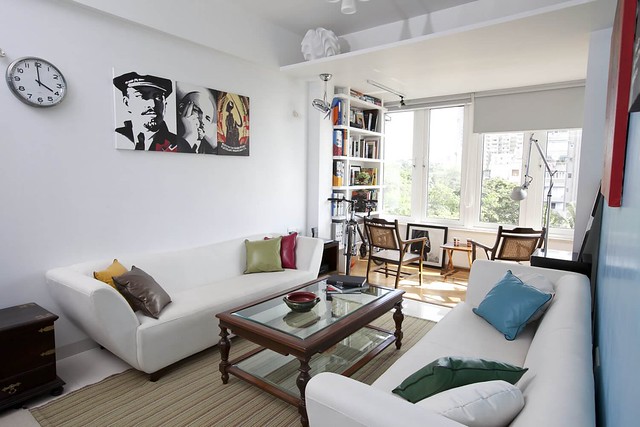
Take a 675 sq.ft apartment in Mumbai, make an interior designer its owner and, this is what you get: a small, functional abode that looks double its size as spaces flow fluidly into one another. Owner Kaizad Dinshaw, who designed the apartment himself, is the man behind residential and commercial design firm – Nitido design.
Who lives here: Kaizad Dinshaw
Size: 675 sq.ft
Location: Mumbai
Designer: Kaizad Dinshaw, Nitido Design
This month’s Good Homes features the 675 sq.ft one-bedroom apartment of Kaizad Dinshaw. To say, I was floored by the design would be an understatement. I live in a 1460 sq.ft home like so many others I know in similar or much larger spaces.
But the eternal complaint is: the space is small and we are always looking for a bigger space.
Wouldn’t you agree? Being space starved, I think Mumbai residents have it inherently in them to make efficient use of every inch.
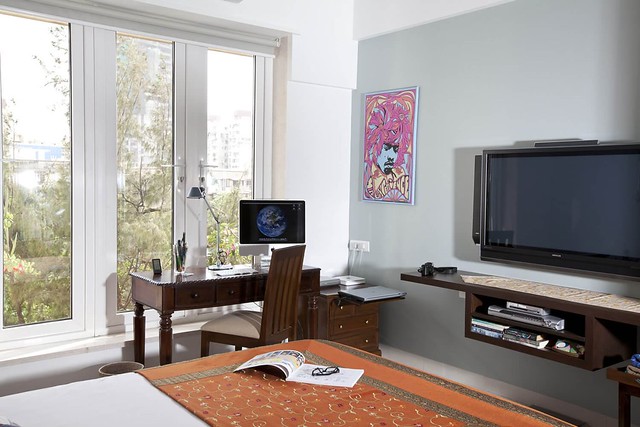
How to Make Room In A Small Home
But Kaizad’s home is an inspiration that space can never a problem if designed well. And no, not at the cost of aesthetics. Just a little more thought and little less clutter to transform that mundane house into your dream home.
As Kaizad says in the article, the apartment building itself is nothing great to talk about – superficially and architecturally. But that didn’t deter him from making a home he would like to come to.
What did it take: breaking down a few walls and cans and cans of white paint. Literally. See the pictures and next time you are up for renovation, there’s something in here for all of us to take tips from.

White Decor
This apartment reaffirmed my faith in white. White walls, ceilings, floor blend, and furniture blend beautifully with soft furnishings and portraits in colors. And, there’s nothing to beat this look. You don’t get tired of the color soon as it’s simple to change the look.
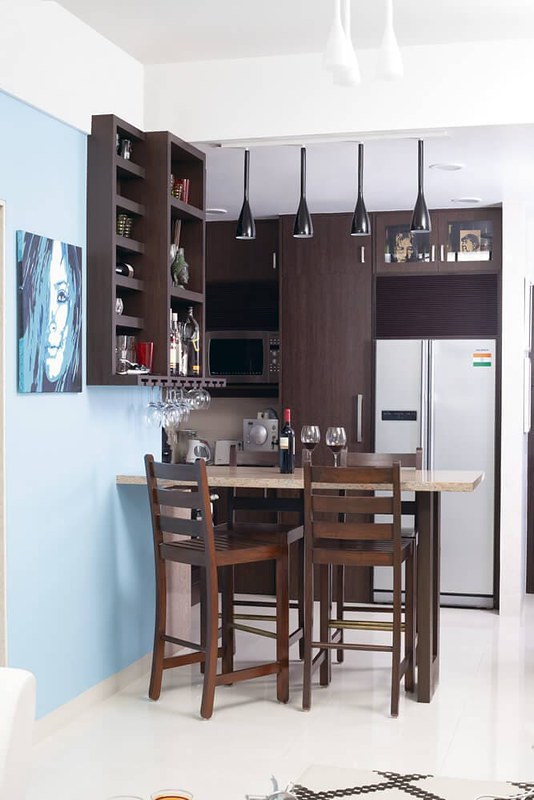
This bar counter is my favorite part of this home. I think it’s well thought out in layout, design and positioning. It provides a view of the kitchen from the living, and yet maintains the privacy. The color choice for the cabinets is commendable as it lends a rich look. I would have gone for a white counter top but that would have been difficult to maintain if you cook regularly.
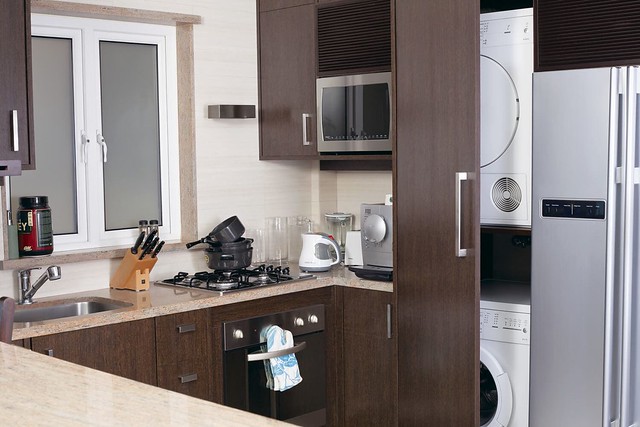
Clever usage of focus lights. Just as the right choice of lights is critical for visual merchandising in a retail store, proper lighting can make all the difference in a home.
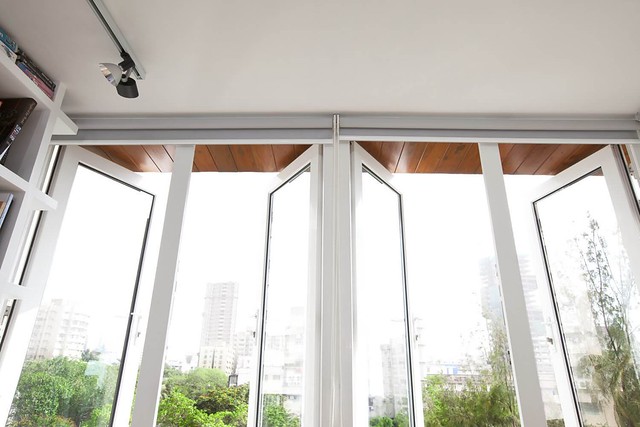
View of lush greenery outside. Wall to wall windows further enhance the feeling of space. Serves as a perfect reading and relaxing corner. Different kind of flooring for the area demarcates it from the living area. If you liked this house, you should check out this teeny-tiny space, too, There are some clever room adaptations.
Image courtesy: Nitido design


5 Comments
Truly luved he way the place is done :)
beautiful home..love the brightness, and bar/kitchen area looks great….
S.T.U.N.N.I.N.G …. IT IS!! Very very bold.. full of character.. Loved the bedroom!! wow!
Can’t agree with you more, Pat.
i really like d way uv done up ur house going by d size d uv made good use of d space ,i mysf love doing up spaces but jss dat am not a traind interior designer is dere any way to get in touch with u kaizad.
Visitor Rating: 4 Stars