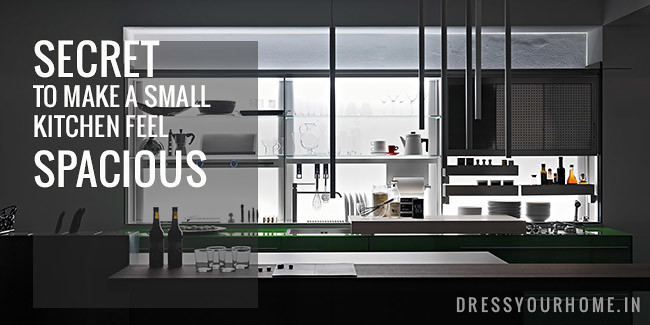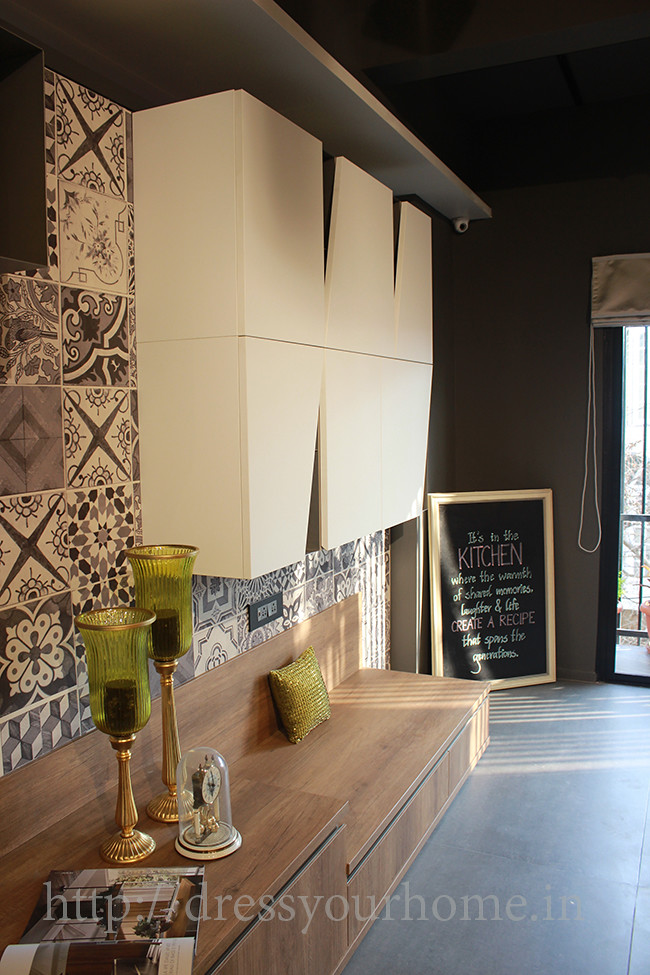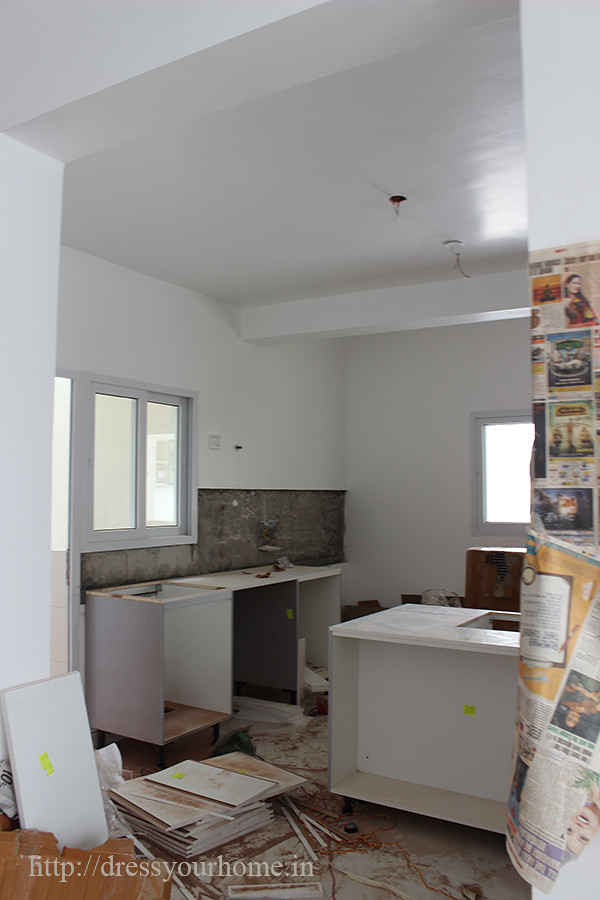Small kitchens are challenging to design; and given the whirl of activity around the clock in the kitchen, it takes finesse to balance functionality and style in the limited space. Have you seen my modular kitchen yet? Masterchef has, if nothing else, tickled our imagination, encouraged us to try new cuisines and find comfort beyond dal-chawal. It has turned the modest kitchens into labs, while kids have raised the bar for moms to cook up delicacies that are not only satiating to the taste buds but also a visual delight. As a side effect, the storage demands have also grown manifold to accommodate ingredients and appliances. The kitchens of today are stocked with more than pulses, rice, and millets as the shelves are brimming with a whole range of pasta and spices. Fancy appliances are the little helpers that often come to my rescue. In the gourmet kitchen, the simple peeler…
My love for modular kitchens and kitchen design is no secret. The more you see, the more you want. That’s the paradox of choice. From experience, seeking professional help to channel one’s requirements into a product is essential for a kitchen. The thin line between fancy wants and needs is blurred. Imagine my excitement on receiving an invite to the store opening event of Stosa Cucine, the latest to dot Bangalore’s modular kitchen landscape. GoodHomes magazine in collaboration with Mirius Interni opened the doors to the new Stosa Cucine showroom in Jayanagar, Bangalore. Mirius Interni in association with Stosa Cucine offers a gamut of modern, contemporary and classic modular kitchen designs from the iconic maker. There are seven kitchens on display at the showroom: A rustic modular kitchen This is lavishness at its best. Ever wondered how to camouflage those dirty plates and glasses that pile up on the countertop during the course…
It’s been three months since we moved into this new house. It feels like home now. We cherish the crisp air in the mornings, the evening breeze, and I must sheepishly admit, I sometimes miss the sounds and cacophony of Marathahalli. In today’s post, I offer you first glimpses into my kitchen: a place that I hold dear to my heart because of the time and effort that went into its planning, civil modifications, designing, choosing a vendor and execution. Kitchen layout: It is a 14 feet long by 11.5 feet wide east facing kitchen. The kitchen is flanked on north side by the living room wall and on the south by the utility. It is open on the east and faces the main road on the west. There is a huge 4 * 3 window on the west side. Civil modification: Originally, the kitchen was smaller as it had…



