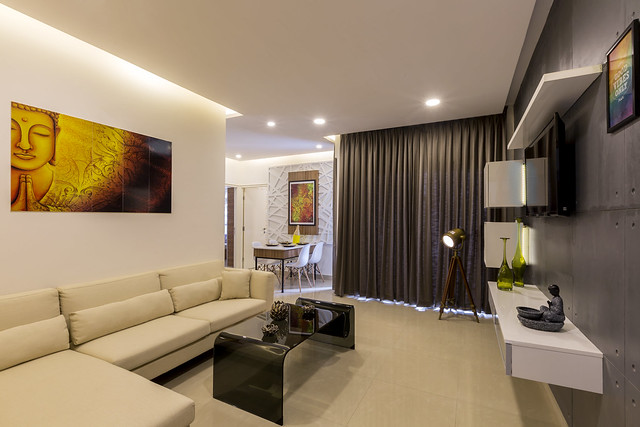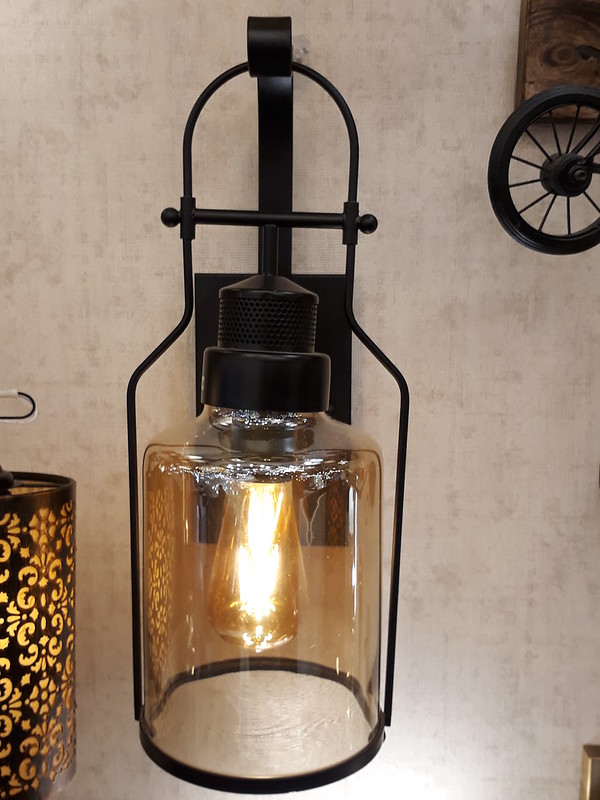That deep rich cobalt blue in the dining room caught my fancy enough to explore the rest of this modest 1,120 sq.ft apartment in Ahmedabad. Designed for a small family of three by Ignitus Architectural Studio, this 3-BHK apartment makes up for the minimal spatial footprint through clever layout and design. The family wanted a home that combines the simplicity of everyday living with luxury elements. Now, that pretty much sums up what most of us aspire in our homes! About the project: Who lives here: a couple and their son with parents often visiting Location: Saheli Sanidhya Apartment Scheme, Ahmedabad, Gujarat Type: an apartment with 3 bedrooms and 3 bathrooms Year built: January 2019 Size: 104 square meters (1120 square feet) Designed by: Chirag Panchal, Jignesh Vidja of Ignitus Architects Budget: 20 to 30 Lakhs Photographs: Photographix | Ira Gosalia Living + Dining The living room is furnished in a parallel manner…
A chic 2BHK designed by Design Cafe in Bangalore
Long before online shopping and malls came to town, one’s go-to place for bulk shopping, festival shopping, home furnishing, or even electronics were the wholesale markets. They were the pulse of the city, its identity, and in many trend-setters; the goods came here first before they hit the display windows of retailers. One honed the life skills of identifying good quality stuff, navigating through the crowded streets jostling shoulders with hawkers and window shoppers alike, and the art of of bargaining in these narrow by-lanes. Every city in this country has its own famed wholesale market; a street dedicated to a particular good like books, clothes, electronics, packaging and stationery, lights and so on. Systematic chaos. And no visit for a tourist was ever complete without stepping foot in one of these. Often, a visit to these markets was a task in itself that required meticulous planning: how to get…
Look at the picture of the entrance above and take a guess what the railing reminds you of. The answer is hidden somewhere in the rest of the post. The interior designer for this project named this house: “Evocative Domesticity”. Does it sound intriguing? Well, it did for me. But, then, trust The Company of Design, the folks who designed this apartment to give every project they design — an identity of its own, symbolic of its occupants and the design. In simple words, evocative domesticity means ” memories of home or family life.” As you scroll through the images of this 1,890 sq.ft apartment in Surat, you simply wonder, how these two words succinctly described the essence of the home. About the home: Type: 1,890 sq.ft. apartment for a family of six spanning three generations. Location: Surat, Gujarat Design Aesthetic: Industrial/Mid-Century Modern Designers: Pooja Shah, Niel Parekh of The…




