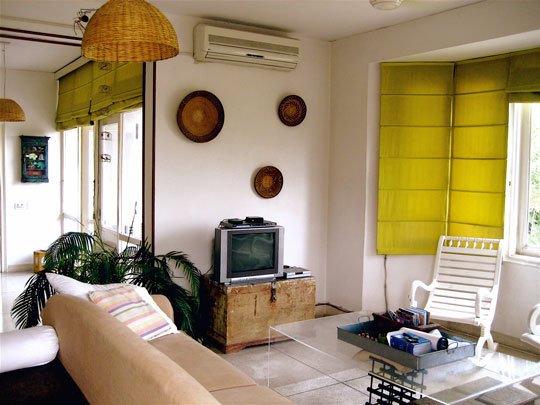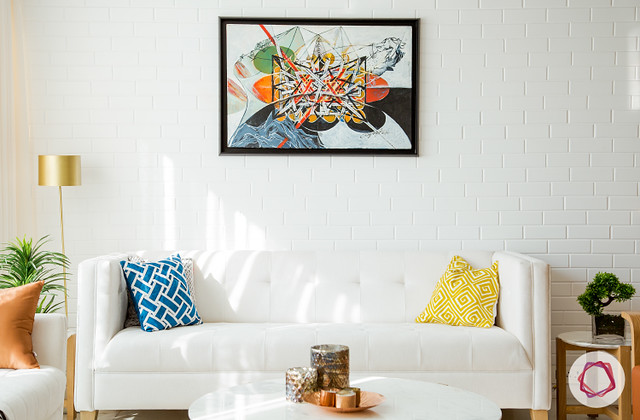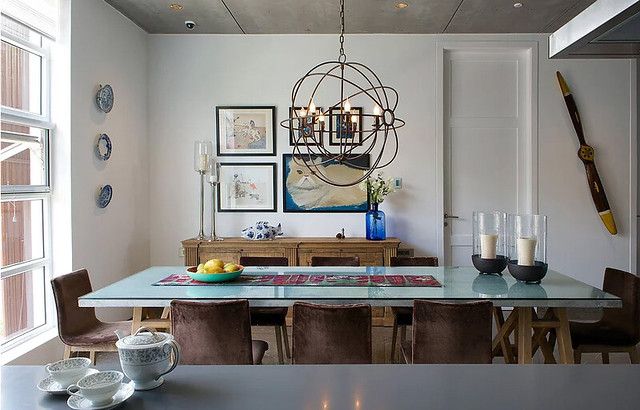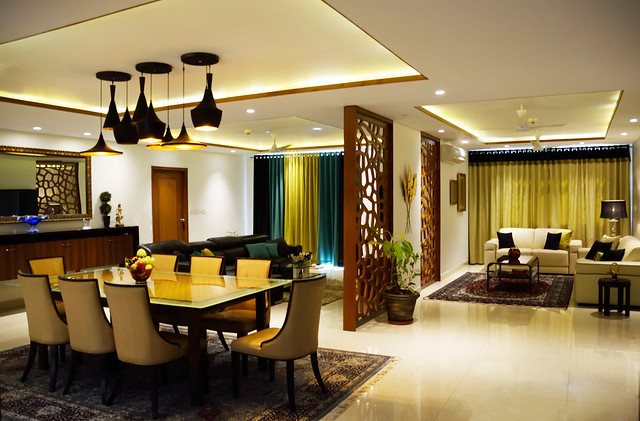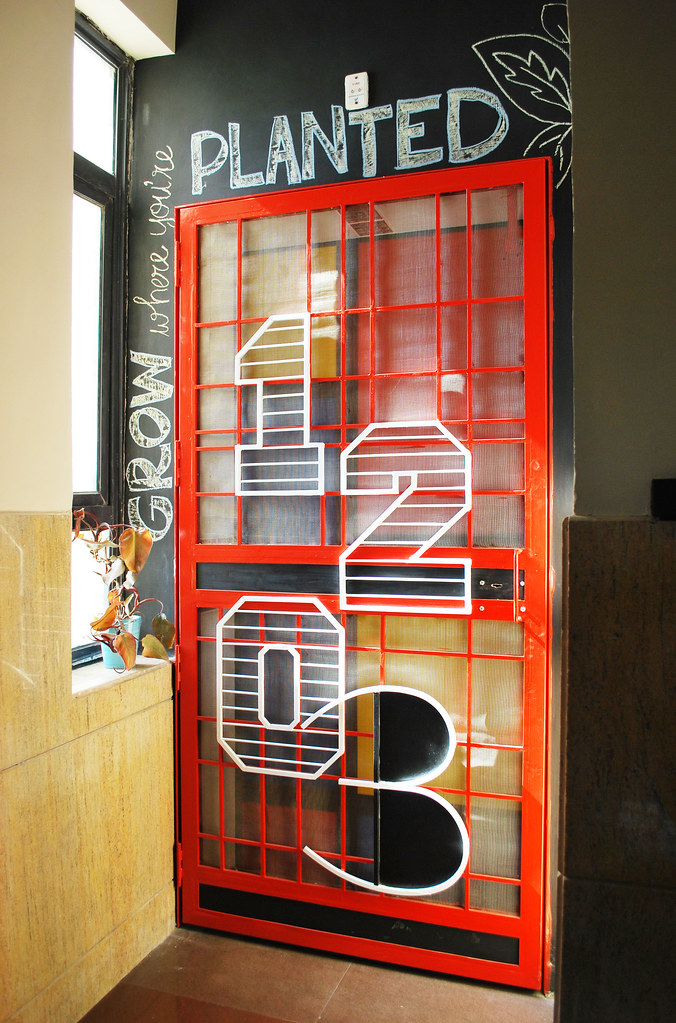When Meghna Venkatesh shared 2-3 pictures of her living room, I wanted to see the rest of her 2,200 sq.ft home in the Bay Area. Every inch of the living space is decked tastefully with wooden artifacts and chests, brass lamps, Tanjore paintings, and handwoven dhurries that reminded me of some treasured finds at Cauvery Emporium or Cottage Industries from the late ’90s. Meghna went on to confide that the living and staircase are decorated in the Indian ethnic theme while the rest of the home is predominantly modern functional. And, for a change, this home tour is narrated in first person by Meghna. About the home: Who lives here: Meghna Venkatesh, Swaminathan, Pranav Swaminathan, our 6 year old miniature schnauzer Ludo. Location: San Francisco Bay Area Year built: 2013 Size: 2,169 sq.ft Type: Single family home comprising 4 bedrooms and 3 bathrooms Designed by: Meghna Budget: approx. $3000-$5000 We…
Katie shares the challenges of being an expat in India when it comes to renting and decorating a home. She lets us into her eclectic home that is gifted with natural light, her design sense and penchant for DIY projects. Lessons we can learn. If you are a regular reader of AT, I bet you have seen this. Digging through the treasures of AT, I re-discovered Katie’s home in New Delhi. As an expat living in the capital, it can be daunting to find a home on rent with enough natural light, space, and finally, furnishing it to one’s taste. On a budget, of course. When you look closer, you will find that the home is decorated on a shoestring budget with flea market finds, DIY hacks, and budget decorating objects like the railway clock. Things that don’t burn a hole in a one’s pocket yet make the home look…
Siddharth Kothari shares this 3-bedroom, 2,000 sq. feet apartment in Mumbai with his parents, Pradip and Nila. Yes, you read it right. In Marine Drive, Mumbai. I wouldn’t be surprised if your jaws dropped on seeing the square footage. They have called this space their home for more than five decades. Needless to say, the home in its earlier avatar was crying for restoration and a style upgrade to keep up with the times. Livspace worked on the renovation of entryway, living, dining, kitchen, puja room, and the powder room. The before pictures would have made us appreciate the makeover. Key takeaways from this project: Exposed brick wall always works irrespective of your theme. For a contemporary setting, go with a white exposed brick wall such as this one. For a retro or an ethnic theme, opt for a red brick wall. Use the ceilings and windows to your advantage.…
The AH residence in Hyderabad designed by Aamir and Hameeda reeks of class. Every object, every piece of furniture, every artifact fits like a hand in glove as if it were crafted for this space. The color palette is an understated beige to grey that complements the dark and moody furniture and furnishings. The theme vacillates beautifully between modern and rustic elements without letting the eye settle on any corner for too long. I fell for the lighting fixtures, the distressed console, and the stone clad wall. Image courtesy: AANDH
Today, we are touring Deepa Ghankot’s cafe-themed home in Bangalore. This home has been designed in a semi-industrial and eclectic style, with predominant touches of natural and raw elements. We wanted a space that was authentic and minimalist, yet young and urban. Thus, we gravitated towards using natural elements like brick, wood, chalkboard walls, upcycled décor items etc. False ceilings, extensive use of plywood work (the only place where we have plywood is the kitchen, all other furniture including wardrobes are in either solid wood or iron), use of bulky furniture etc. find no place in the home. Considering that we are in our early thirties, we wanted to add elements of pop and quirkiness, which find reflection in the industrial décor and pop furniture interspersed throughout the apartment. The living room sets the tone of the entire apartment. Exposed red brick walls are used throughout the apartment to give…
This is the second home in a row I’m featuring that’s designed by Unnati Pingle. Unnati has designed this home for an elderly couple in Hyderabad who wanted to move out of an independent house to a more “communal” neighborhood. An apartment in a plush neighborhood was their obvious choice. The post is packed with nuggets of wisdom from Unnati that comes from experience. She offers her insights on what factors are important to give that luxurious feel to a home even on a budget that homeowners often fail to budget for, while focusing on frill items. If you are in the process of designing your home, latch on to every word she says. Over to Unnati now: Can you tell us a big about the project and the brief from clients? The apartment is about 2900 sq.ft. The brief was simple- they wanted a clean, low maintenance apartment, accommodating…
When the entrance to a home is bursting with colors and creativity like this, you would know what to expect inside. Rooms full of surprises, of course! The metal door is bleeding red, while the chalkboard wall surrounding it greets visitors and onlookers to fresh messages everyday! Today we are touring the colorful apartment of Neha Bhardwaj & Gaurav Kapoor, an architect couple and partners at Noida-based design studio LSDA. “Home is where the heART is!!” believe Neha and Gaurav. When they moved to a new apartment in Greater Noida, their biggest challenge was to make their newly possessed home into a piece of work, which reflected their ideology and style of work and at the same time become a setting to the various pieces of artwork, furniture & accessories that the ‘Art-loving” couple have custom created over the past few years. When you step inside the house, this is the view of the entryway and…
AD is a treasure trove of homes that excel in design. This 600 sq.ft. renovated home in Mumbai featured in the latest issue of AD. I was floored by the space utilization concepts of this apartment in Mahim belonging to Nikhil and Rima Bhende. Before-after pictures alongside would have accentuated the breathtaking transformation. Location: Mahim Area: 600 sq. ft No. of rooms: Living, 2 bed rooms, kitchen, 2 bathrooms, and a loft space above a bed room. Type: Renovation Who lives here : a family of 5 Time taken to complete: 6 months and 10 days A striking balance between functionality, aesthetics, and space utilization is best put to test when space is a constraint. With its brilliant design of clearly demarcating spaces and creating additional ones in the form of a loft takes it to a whole new level. When space is minimal, there is no room for clutter. What…
Where do you go to (my lovely ~~~ too much Peter Sarstedt over the weekend) for interior inspiration? Blogs? Facebook groups? Or good old magazines? My favorite go-to place for home tours is the GoodHomes magazine. I have some of the best issues stacked on my coffee table in the living room. It’s been a while since I have featured some of the bright homes from GoodHomes. First, it is Manisha Vinod and Ajay Raghavan’s home. Calling this a colorful home would be an understatement. This home is bold, bright, cheerful, and as the article rightly puts it, it takes us back to our childhood of fairy tale living. There’s chaos; there’s splashes of color; order goes to the wind; that’s what makes this room a delight. Characters and fables come alive in this room. May be a bit too much to calm the mind at times for someone like me.…
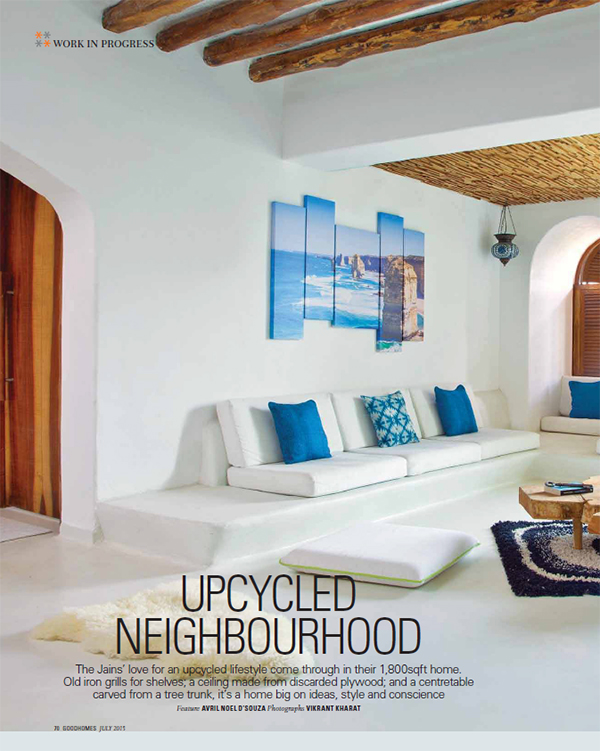
Discarded plywood as rafters on the ceiling; cement base seating in the living with sparkling white cushions for comfort peppered with blue pillows; open kitchen with a vertical herb garden; white walls interspersed with cool blue, minty green and the warmness of red in right measures. Already dreaming of a vacation in some remote island off the coast of Spain or Mediterranean? Well, this teaser of an image is right here in Mumbai.
Welcome to the Jains’ upcycled home, as featured in the July issue of GoodHomes. I’ve lost track of the number of times I’ve drooled over these images and shown to every person who has a remote interest in interiors. This is the best home tour I’ve seen in a long time, and I hope you’d agree. If you’d like to read the full story, grab a copy.
My respect for the Jain’s and Sehool Kapashi is tremendous today because of the harmony seen in this home. As someone going though the process of designing our home currently, I understand what it takes to find the right designer, conveying your vision, for the designer to be able to appreciate and execute it is no mean task. And this, for one, is not a run-of-the-mill home. It stands out enough for us to take notice and cheer.


