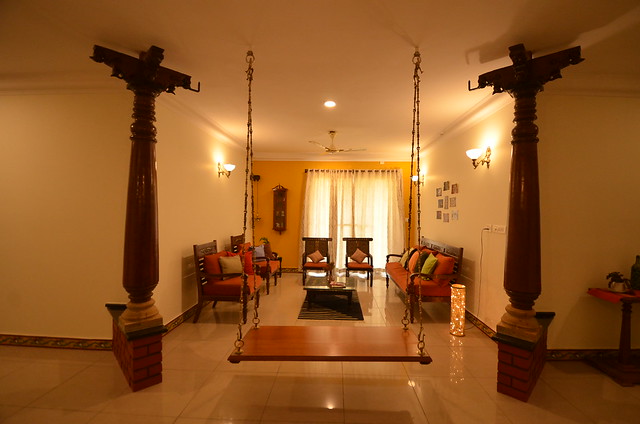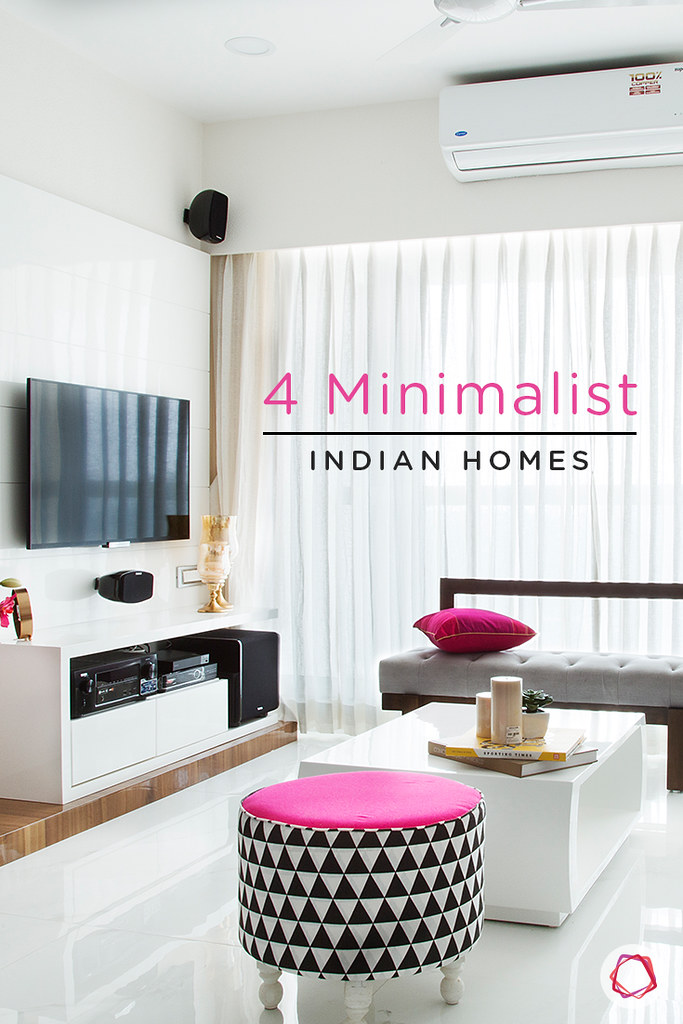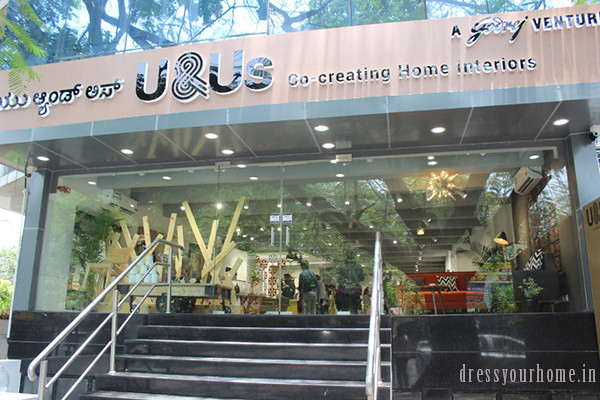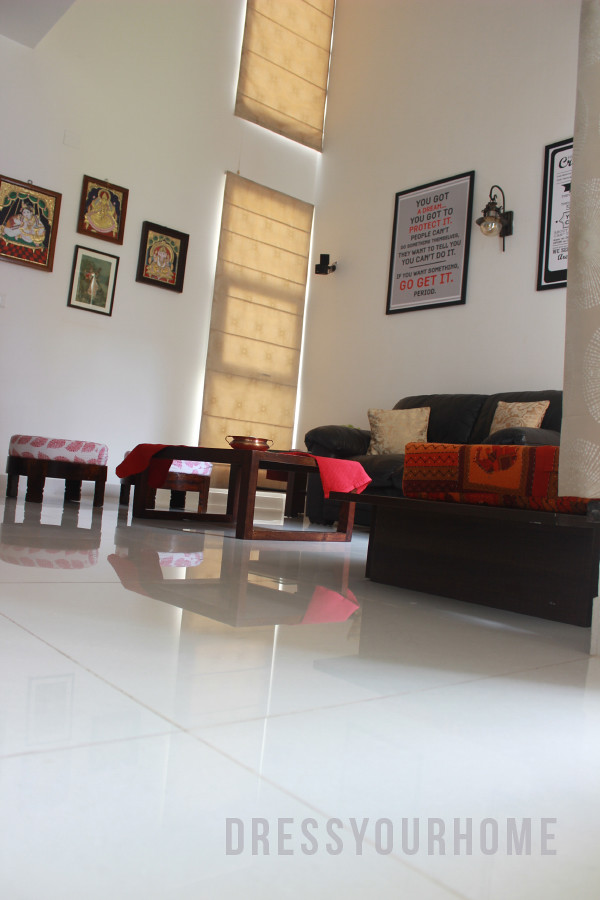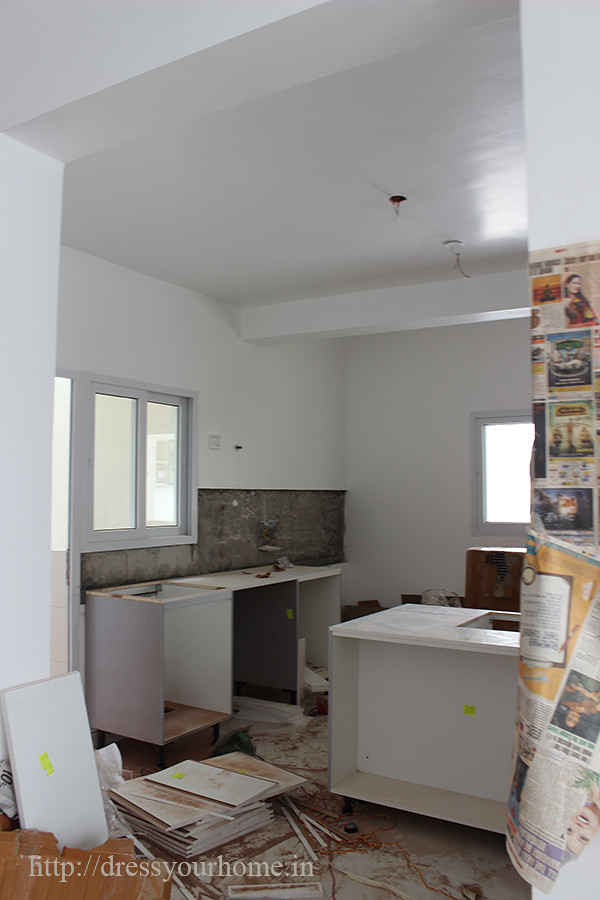The terrace of any house provides unlimited opportunities; a blank canvas with extra square footage open to nature that you can give any shape you want based on its intended purpose. From a spa on the terrace to a home office and den for the boys, I have seen many amazing transformations over the years. But, this one is a sophisticated and utilitarian transformation of a 1,200 sq.ft terrace in New Delhi for a young entrepreneur couple designed by Studio Wood. About the project: Who lives here: a young entrepreneur couple Location: T9, Green Park Extension, New Delhi, India Total Area: 1200 sq.ft Constructed Area: 400 sqft Project name: Studio for Two Completion Date: December 2016 Designed by: Sahej Bhatia, Navya Aggarwal, Vrinda Mathur of Studio Wood ( e-mail: hello@studiowood.co.in) Completion Year: 2016 Photo credits: Rohan Dayal In 2016, a young couple in Delhi wanted Studio Wood to design a light weight…
An ethnic design home in Bangalore by an interior designer who specializes in using pillars in apartment, Athangudi tiles, block printed fabrics, and Karaikudi style of architecture.
I have been a long time admirer of the clean, minimal look. And, I can only blame this fondness for a pared-down house on two things: one, it takes less time, effort, and money to maintain a minimal home, and two, there is no constant compulsion or confusion over what to buy to keep up with the trends and neighbors. In short, I have discovered over the years, that a minimal home is the secret to our stress-free lives, and the most preferred place to just be. In recent months, fewer knick-knacks has also helped me in combating dust mites and other allergy related issues of my son more effectively. If you have been a long time admirer of this look, but not sure how to tailor your home to this trend, this post will come to your rescue. Take cues from a step-by-step tour through four homes designed by Livspace to pull…
I said grey. She (my interior designer) agreed to grey. We are talking about wall color here. When I walked into the new home, I was shocked. The wall was painted ….. ……..pink. “What happened to grey?” I asked. And she proudly pointed to the navy sofa. Oh well, you get it. We have all lived to tell such horror stories of miscommunication when doing up a new home. There is an old adage my mom kept repeating through this nightmare project of furnishing our new home, “build a house and organize a marriage, and you’ve seen it all in life.” How true! I was invited to the launch of the first U & Us Design Studio at Koramangala in Bangalore yesterday. U & Us, a Godrej venture, is an interior design studio with a difference. WHAT IS U & Us: As many of you may be aware, Godrej already…
Of all the books in the world, the best stories are found between the pages of a passport. Agree? I tend to. Imagine a wall in your home sporting a outline of the world map that is punctuated with several markers. That’s exactly what a well-traveled couple in Portland, Oregon did when they made a garage their home; now, it doesn’t require imagination to guess where the conversations steer towards when they have guests over. Faraway places are intriguing, and if you have been adventurous to have traveled to the lesser known and lived in the wild, the stories you weave around your experiences is sure to catch your guests’ fancy. And if you have not, well, the wall is a perfect canvas to dream and make plans for the future. Outlining maps on a wall is not a new trend by any measure; it’s one that keeps reinventing…
“Give me the blues to drive away the blues”. Said who? Me, of course. Blue for me symbolizes positivity. And, here’s a home that celebrates this exuberant color in its various hues, tints, and shades; add a Moroccan touch to it and you can assured of a stunner. This 2-bedroom, 1000 sq.ft Mumbai apartment with three balconies belongs to the Magos, and has been designed by Livspace. The apartment elevates blue to another level incorporating it everywhere from furnishings and wall color to furniture and artwork. Key takeaways from this project: Make space when there is no space: space need not be a deterrent for storage. Think inside the box to create multi-functional pieces such as built ins, a sofa that can double up as a bed for guests, a coffee table with storage. Single color rules: Stick to a single color. The apartment plays with various shades of blue…
This is my double-height living room. The living sports a high ceiling and is flanked by floor to ceiling full-length windows on opposite sides. I have been looking for a pendant lamp to light up this space. Most homes either have a chandelier or LEDs strips running along the false ceiling. Both do not work here as there is no false ceiling and I don’t want to spend a fortune on a lamp. The ceiling is over 20 feet tall and the room as you can see is minimally decorated with hints of ethnic elements. There is no dearth of light in the room during the day, but we preferred to have minimal dim lighting for the evenings. Will you help me choose one from among these five? This industrial drum pendant from Ivanka Lumiere is for Rs.9500. I was happy to discover this brand called Ivanka Lumiere through Home…
Today, we are touring Deepa Ghankot’s cafe-themed home in Bangalore. This home has been designed in a semi-industrial and eclectic style, with predominant touches of natural and raw elements. We wanted a space that was authentic and minimalist, yet young and urban. Thus, we gravitated towards using natural elements like brick, wood, chalkboard walls, upcycled décor items etc. False ceilings, extensive use of plywood work (the only place where we have plywood is the kitchen, all other furniture including wardrobes are in either solid wood or iron), use of bulky furniture etc. find no place in the home. Considering that we are in our early thirties, we wanted to add elements of pop and quirkiness, which find reflection in the industrial décor and pop furniture interspersed throughout the apartment. The living room sets the tone of the entire apartment. Exposed red brick walls are used throughout the apartment to give…
Owning a house was THE goal after kids’ education and wedding for our parents’ generation. That is slowly changing now with most of us getting an apartment in early 20s. Signing on the dotted line in the agreement should bring happiness. Ads show images of folks like us sitting on the balcony/lawn sipping tea leisurely flipping through the pages of newspaper. Often, they are flanked by manicured lawns, a blooming garden and children playing carefree on wide roads. How far from reality! Making the decision took us months after an exhausting house hunt. And when we made the decision, we had butterflies in our stomach and months of sleepless nights over loan and interiors. We had no clue what we had signed up for. And I’m sure there are hundreds of you out there on the same journey. A house is a big fat elephant. Things were not so complicated…
It’s been three months since we moved into this new house. It feels like home now. We cherish the crisp air in the mornings, the evening breeze, and I must sheepishly admit, I sometimes miss the sounds and cacophony of Marathahalli. In today’s post, I offer you first glimpses into my kitchen: a place that I hold dear to my heart because of the time and effort that went into its planning, civil modifications, designing, choosing a vendor and execution. Kitchen layout: It is a 14 feet long by 11.5 feet wide east facing kitchen. The kitchen is flanked on north side by the living room wall and on the south by the utility. It is open on the east and faces the main road on the west. There is a huge 4 * 3 window on the west side. Civil modification: Originally, the kitchen was smaller as it had…


