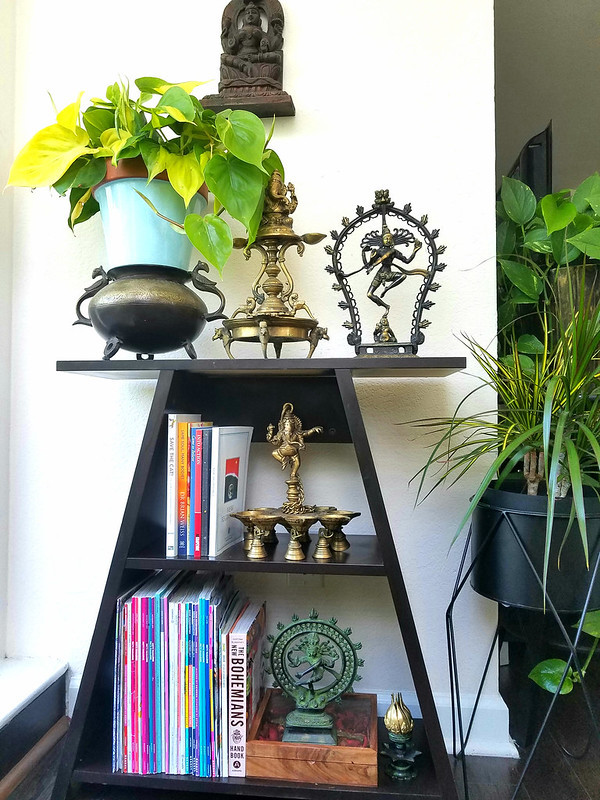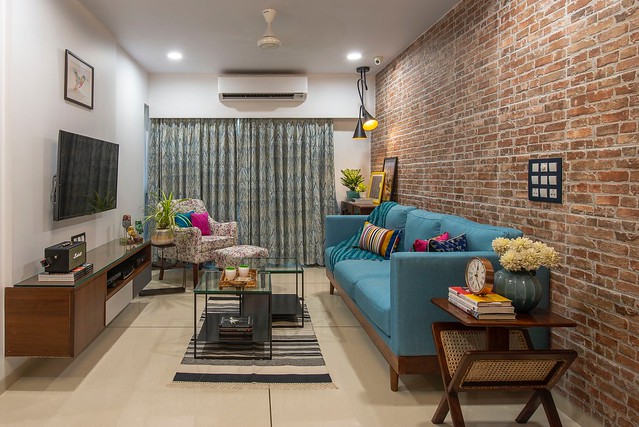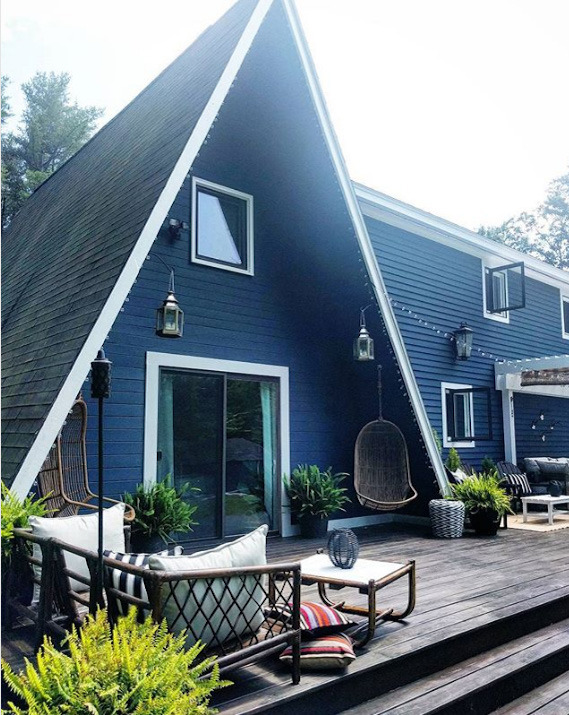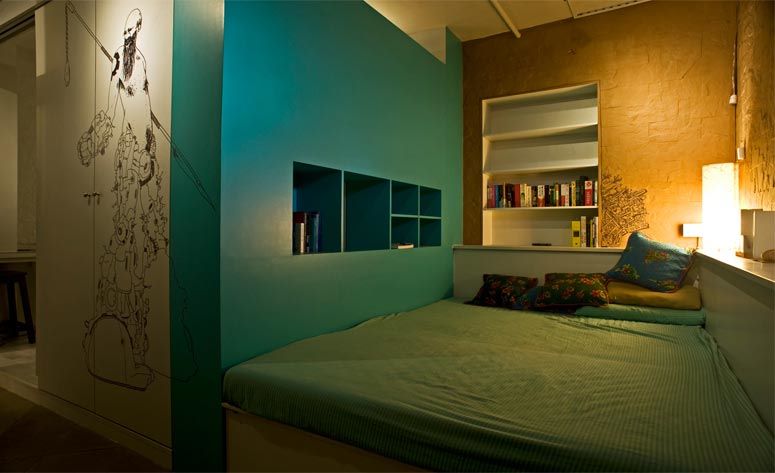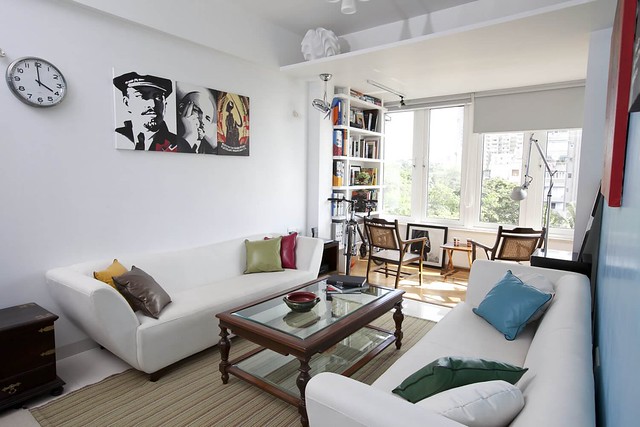This home tour has been one year in the making. To the date. So it is indeed special and I wanted it to go up before the year ended. Please welcome yourselves as Preethe throws opens the doors to her 640 sq.ft apartment in downtown San Francisco that she shares with her husband. Who lives here: Preethe Hemanth Natarajan with her husband Location: San Francisco Size: 640 sq.ft. Design Aesthetic: Ethnic Indian with a blend of modernity Small spaces are always a delight to explore as the mystery unravels of how people utilize every inch of real estate available. One look at Preethe’s living room and you can safely conclude it is a collector’s paradise. She is a curator of fine things. Her design aesthetic carefully combines the best of both worlds: Indian heritage (vintage brass finds) and modern comforts. Brass figurines of gods of all sizes occupy a position…
How to design a 800 sq.ft apartment
Does this image rekindle any memories? When I first saw this A-Frame, it reminded me of Hansel and Gretel’s cottage. Built in 1969 as a summer cottage, Astrid and Brian bought it a few years ago and renovated it to its now functional avatar. From a summer cottage originally bereft of insulation and basic amenities, this beautiful blue home has come a long way transforming into an all-year home in a region that is infamous for its snow blizzards. The cozy 800 sq.ft A-frame, located in Sanbornton in New Hampshire, is in a wooded area a few hundred feet away from the lake. The term A-Frame was new to me. Wikipedia defines an A-Frame as “an architectural house style featuring steeply-angled sides (roofline) that usually begin at or near the foundation line, and meet at the top in the shape of the letter A. An A-frame ceiling can be open…
AD is a treasure trove of homes that excel in design. This 600 sq.ft. renovated home in Mumbai featured in the latest issue of AD. I was floored by the space utilization concepts of this apartment in Mahim belonging to Nikhil and Rima Bhende. Before-after pictures alongside would have accentuated the breathtaking transformation. Location: Mahim Area: 600 sq. ft No. of rooms: Living, 2 bed rooms, kitchen, 2 bathrooms, and a loft space above a bed room. Type: Renovation Who lives here : a family of 5 Time taken to complete: 6 months and 10 days A striking balance between functionality, aesthetics, and space utilization is best put to test when space is a constraint. With its brilliant design of clearly demarcating spaces and creating additional ones in the form of a loft takes it to a whole new level. When space is minimal, there is no room for clutter. What…
Minimalism is on the top of my list in everything I do. And I’m fortunate to have a like-minded family that believes in giving away stuff in excellent condition – be it toys, gadgets. Why buy, you may ask? Well, not anymore. I think twice before getting anything new into the house. And if something new has to come in, then something has to go. As a result, we don’t have overflowing closets or, toy boxes. It has also meant lesser trips to shops and malls and more to parks. Something my husband read out to me a year back on the paradox of choice and happiness has stuck with me:
*** Buy more experiences and fewer things. Material goods depreciate. The day after you buy something, it’s probably worth less than you paid for it. Experiences, on the other hand, appreciate. Your memories of the things you do—vacations you take, concerts you go to—tend to become fonder with time.
*** Buy many small pleasures instead of a handful of large ones. This one’s tough to hear on a personal level, because I tend to forego daily indulgences for big rewards. But, in the words of the authors, people are usually happier with “frequent doses of lovely things rather than infrequent doses of lovelier things.
Come to think of it, the whole process of redesigning our home a year and half back began when I realised my husband and son’s needs – space. The declutter journey began with replacing all our oversized furniture with compact ones. It’s been a BIG transformation that we are all happy about but still not quite there. So, I’m a little wary of homes that barely have space to walk around but it’s a personal choice.
I’m constantly looking at studio apartments to learn about maximizing space and innovative ways of storage. On one such mission, came across designer Ayaz Basrai. Ayaz Basrai is the owner of The Busride (I know a quirky name for a design studio). Even more quirkier is his home. Ever fancy living in a 160 square feet apartment? The smallest I’ve ever lived in a 540 sq. ft apartment in Chicago. So, this just hooked me on.
The design studio’s profile of impressive achievements includes The Smoke House Room, Cafe Zoe, informal The Chimp Kiosk, quirky The Channel V studio among a dozen others. But what stood out for me is his tiny sliding home in the Ranwar village. Fathom a king sized bed that splits to create a seating arrangement during the day, a walk in closet, full length mirror, changing area, a pantry and a workstation – all in 160 sq. ft?
Take a 675 sq.ft apartment in Mumbai, make an interior designer its owner and, this is what you get: a small, functional abode that looks double its size as spaces flow fluidly into one another. Owner Kaizad Dinshaw, who designed the apartment himself, is the man behind residential and commercial design firm – Nitido design. Who lives here: Kaizad Dinshaw Size: 675 sq.ft Location: Mumbai Designer: Kaizad Dinshaw, Nitido Design This month’s Good Homes features the 675 sq.ft one-bedroom apartment of Kaizad Dinshaw. To say, I was floored by the design would be an understatement. I live in a 1460 sq.ft home like so many others I know in similar or much larger spaces. But the eternal complaint is: the space is small and we are always looking for a bigger space. Wouldn’t you agree? Being space starved, I think Mumbai residents have it inherently in them to make efficient…

