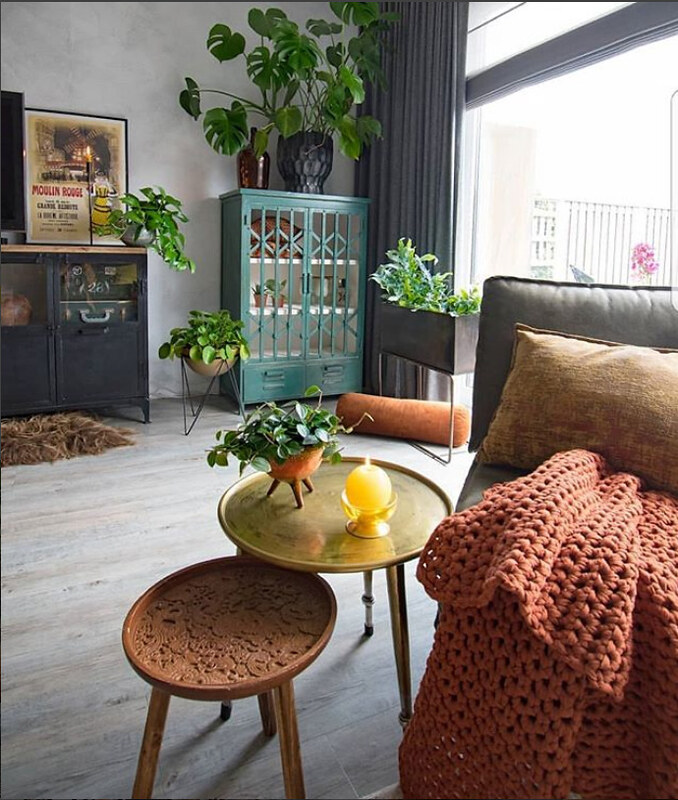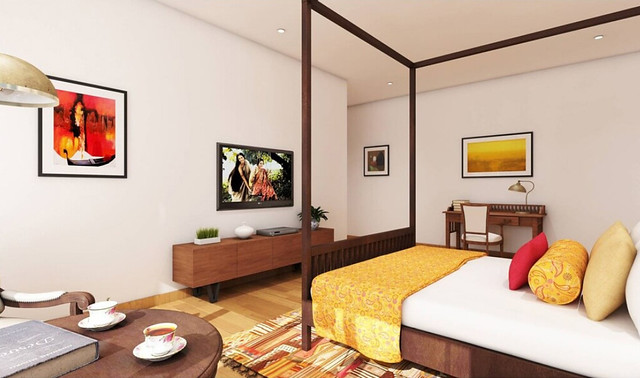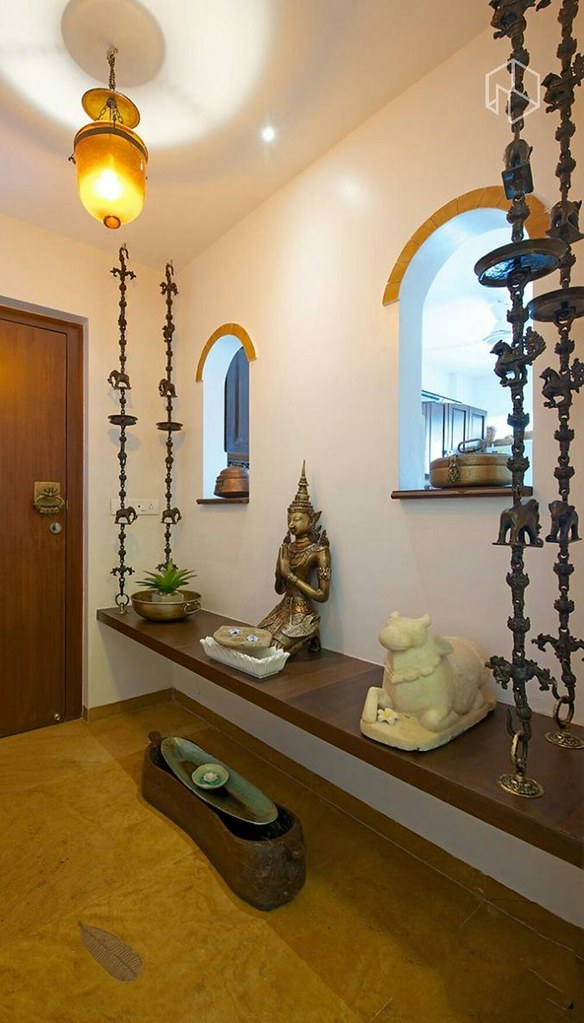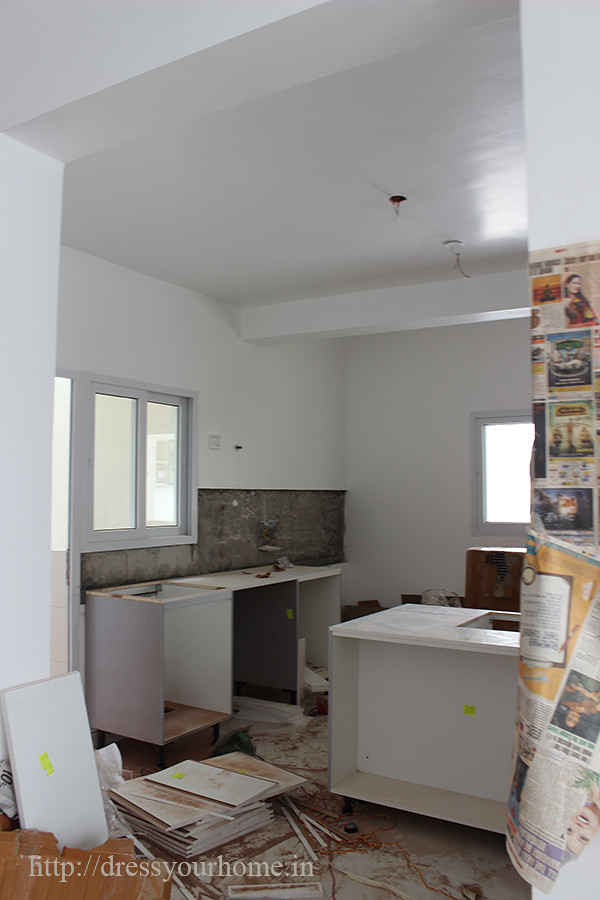I swooned when this living room popped up in my Insta feed yesterday, and I couldn’t wait to see the rest of this industrial chic cottage. You see, more often that not, you go weak on the knees by the style of one room when the rest of the home is diametrically opposite in design. But, with this one, as I saw more, I wanted to see more of its metamorphosis over the years. With each passing picture over the timeline, it’s as if you are peeling layer by layer, and it only gets better with every addition of a rug here, a plant there, a DIY up on the wall, or a vintage find re-purposed into something. This beautiful home belongs to Yvonne Kwakkel and her family. They live in Swifterbant town in the Dutch province of Flevoland. It’s a big departure from the aesthetics I’m naturally drawn to time…
So often you step into homes and wonder if it is someone’s home, or an exhibit of the interior designer’s craft — to be showcased for guests, prospective clients, and magazines. They lack the warmth, personal touch, and comfort. I wonder, “Who gets to make the final call when it comes to the comfort of furniture – the designer or the house’s occupants?” Who decides if the sofa should be white because it matches the rest of the theme and would look great in pictures? What if it’s a pain for to maintain with a continuous flow of guests and dust in the area? What if the vintage furniture is really comfortable to sink my rear into to chat or watch TV? Isn’t it my home after all? But, I see homes after homes lost in this race of trying to be a showpiece. So, you know instantly when spot a…
How is the weather in your part of the world? The days are sunny and the nights are cold, here in Bangalore. My son is under the weather for the past three days. So post lunch, we pulled ourselves to the terrace to soak in the winter sun while I passed on some TLC to the plants, and he started feeling much better. Nothing beats these simple pleasures of life….. Our terrace can do with pops of color and some facelift…maybe a painted door, window and more flowering pots. While scouring for ideas on the Houzify app, I realized a good 30 minutes later that I had bookmarked 9 favorites each representing one room. There you go, if you are in the process of doing up your home, here is your design genie. Sharing the jaw-dropping pictures that inspired me…and hoping you find yours, too. Let’s start with the foyer…
This post is sponsored by Capricoast. We often associate wood as the material for interiors. After a radical introduction of stainless steel as the prime material in our previous kitchen tour, today I take you through its traditional alternative: a ply kitchen that is budget-friendly without compromising on accessories. This is also executed by CapriCoast. Just like the previous post, all frequently asked questions are addressed in this post: how much should a ply kitchen cost, will the vendor undertake civil work, what material to use in a kitchen, is waterproof ply necessary etc etc. This home is part of the Zed Homes community, an eco-friendly project that is close to our hearts. Key details about the project: Name of the project: BCIL, Zed Homes Location: Bangalore Size: 8 feet hob side (hob and sink on opposite walls) 11 feet sink side Material used in kitchen: Ply Shape of kitchen:…
As you tour new homes, how often have you wondered how much the interiors would have cost? Most of the fancy kitchens cost an arm and a leg ranging anywhere between 10 and 15 lakhs. I personally find designing the interiors of a house akin to taking any competitive exam when it comes to stress levels. If you are not fortunate enough to have zeroed in on the right interior designer, you wake up in the middle of the night in a sweat with so many unanswered questions. When we were designing our kitchen, so many questions ran through our minds on a daily basis, and without a proper designer, Google was the only answer. I’m sure you would have faced these at some point of your home building journey: Marine ply or BWR ply? Or stainless steel? Hetitch or Blum? Steel hob or glass hob? Granite or Corian top? How much…
Overcast skies. Hair gently blowing in the wind. Colors as pretty as these. Blue pottery; block prints; copper vessels. So much diversity under a roof and everything that India stands for. Elegantly dressed ladies draped in beautiful saris. What an electric atmosphere. Sampoorn Santhe is back in town with its visually enticing stalls. If you are craving for Indo-fusion wear in indigo hues, this is the exhibition to go to. Several stalls stacked with block-printed skirts, palazzos, culottes, and dresses. The regulars at Sampoorn were there along with some new entrants. I took a break for a few months from these exhibitions as there were the usual suspects (same stalls) hosted by a different banner each time. And with too many exhibitions happening all around the year, it had lost its novelty. But, it felt good this afternoon. It was good to see Vaaso again. Some pictures from the exhibition.…
It’s been three months since we moved into this new house. It feels like home now. We cherish the crisp air in the mornings, the evening breeze, and I must sheepishly admit, I sometimes miss the sounds and cacophony of Marathahalli. In today’s post, I offer you first glimpses into my kitchen: a place that I hold dear to my heart because of the time and effort that went into its planning, civil modifications, designing, choosing a vendor and execution. Kitchen layout: It is a 14 feet long by 11.5 feet wide east facing kitchen. The kitchen is flanked on north side by the living room wall and on the south by the utility. It is open on the east and faces the main road on the west. There is a huge 4 * 3 window on the west side. Civil modification: Originally, the kitchen was smaller as it had…
Every morning, for 50 minutes from 6:30 a.m. to 7:20 a.m., my kitchen is a flurry of activity. Lunch boxes spread over the counter, tea on one burner, breakfast on another, and cooker on yet another. Pots and pans strewn around. But, this is an organized chaos that we all have got used to over the years. If there is one thing that upsets this schedule, it is not being able to find what you are looking for. And often, it is the lid of something, or a Nutella bottle that was accidentally kept in the fridge.
How’s the mid-week holiday treating you? A blessing for the kids, I’m sure:)
OK before I begin, thank you so much to each one of you who went to great lengths to explain your design concept; for participating; for harboring the courage to let others know how you would do it. I’ve never been this thrilled for a post before. Every comment offered an insight; laced with a practical thought.
Now, it’s time to clarify the title. Whether or not, Namratha actually goes with one of the designs (which would be tough for anyone, to be fair), I’m sure all of your inputs have helped her think of the space in a different perspective. As I see it, if I were to actually design the room, and execute it, aspects I’d have never considered before would strike me like a rug, or a unit running across the walls. Thanks to your suggestions, of course.
So, this is what I did – created a Pinterest board called Work Space. Study Ideas. All your suggestions are pinned there in addition to a few more I liked. In this post, I’m collating a few of the designs (not favorites, just randomly picked) with the pluses and minuses highlighted.
Hello everybody! It’s Friday and time for Shopping Friday post which will be up tomorrow as I have an exciting designer to showcase today. During one of my many FB wanderlust (which has been cut short this week because of Chrome Nanny :(), I came across images of a beautiful, breezy, street-side cafe kinda setting. Digging further, it turned out this pretty place was a cafe in Mumbai called Bong Bong.
Bong Bong is a restaurant in Bandra famous for its plus-sized portions and hard-on-waistline food. It was designed by Purple Backyard, a multidisciplinary design firm founded by Kumpal Vaid and Aditi Kotak in Aug. 2011. A glimpse of Bong Bong set the standards high and left me craving for more. I wasn’t disappointed; Purple Backyard’s portfolio is as resplendent as their name. The restaurant, in its new avatar, opened its doors on November 7th.
A view of Bong Bong by night. This image spells warmth to me with its deep colors,hanging pots, casual seating in the verandah – in a word, welcoming! A place that looks like home and hopefully serves great food. Mumbai readers: just curious to know if you’ve been to this awesome looking place?
I got hooked onto Purple Backyard the minute I saw the picture below. It’s as if casual and sophistication got together in an effortless and unassuming way. It’s breezy, chic and rustic at the same time, intense and casual, and thoughtful with a couldn’t-care-less attitude to it. But, most of all, the soft play of colors brought images of a Nordic street-side cafe to me. I don’t know why given that there are so many rich colors on exhibit here something one often doesn’t see there.








