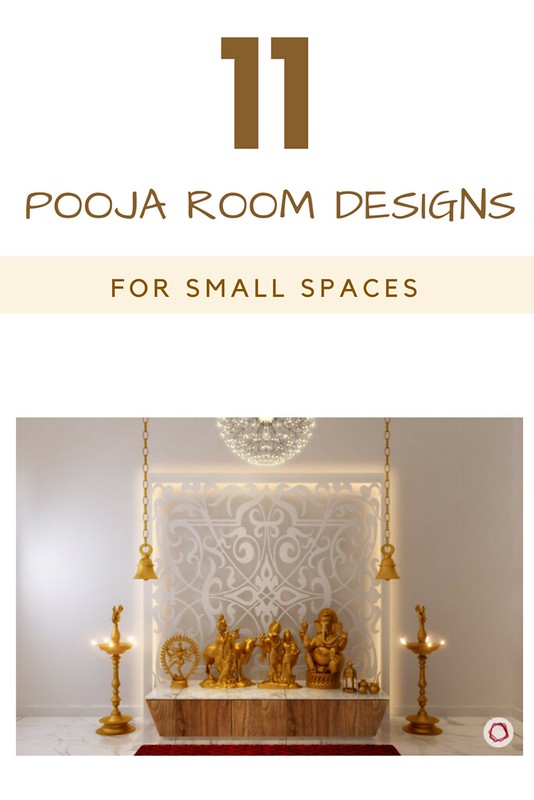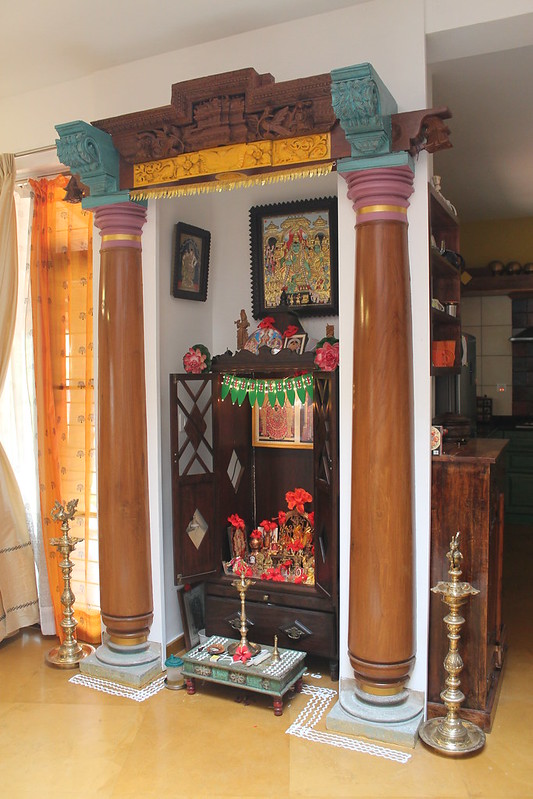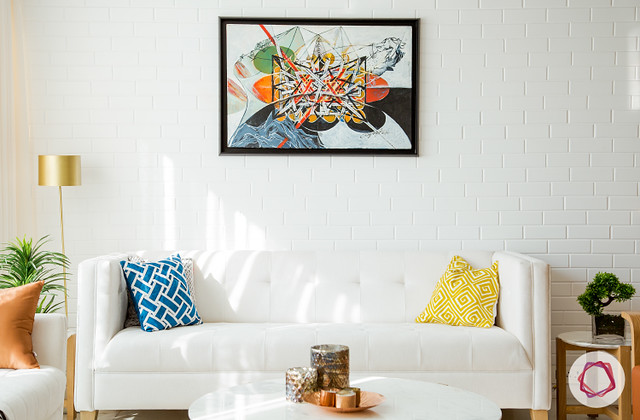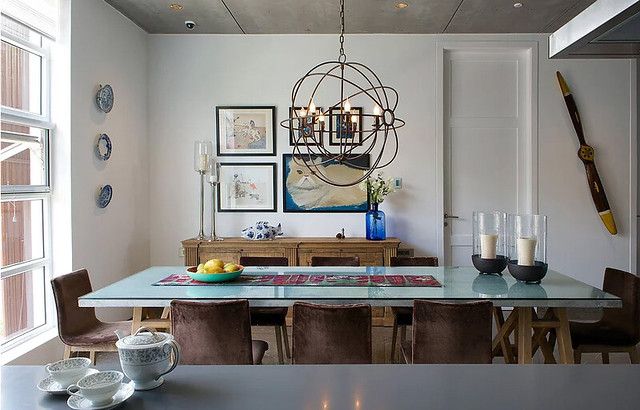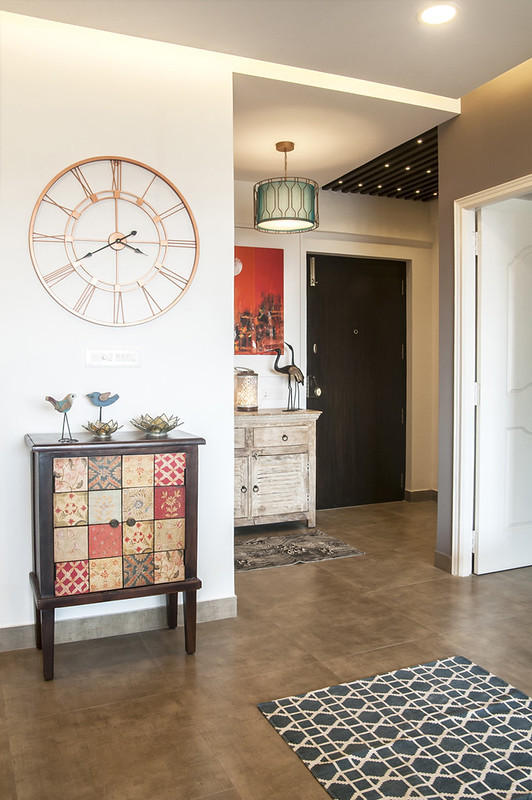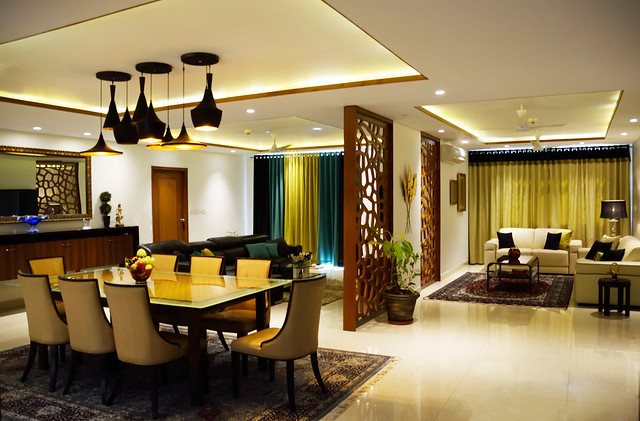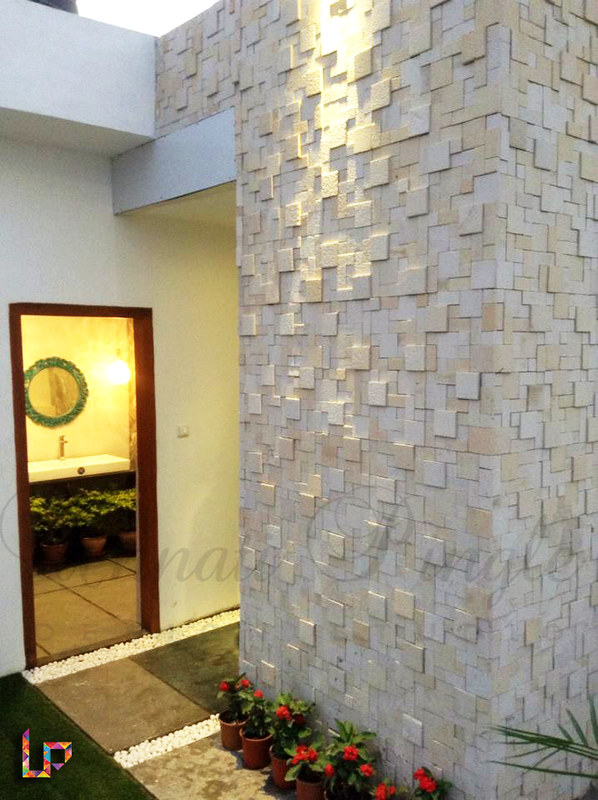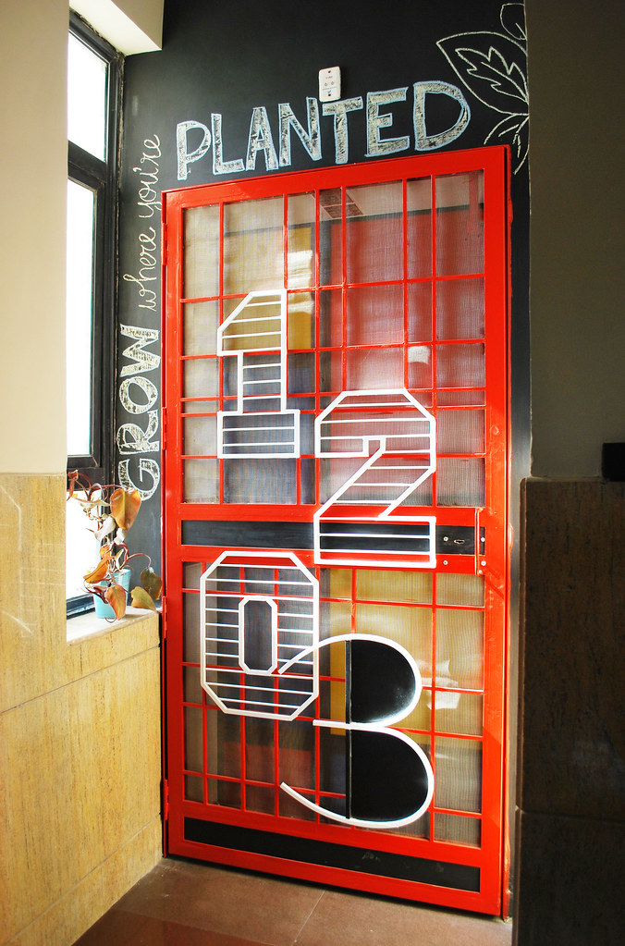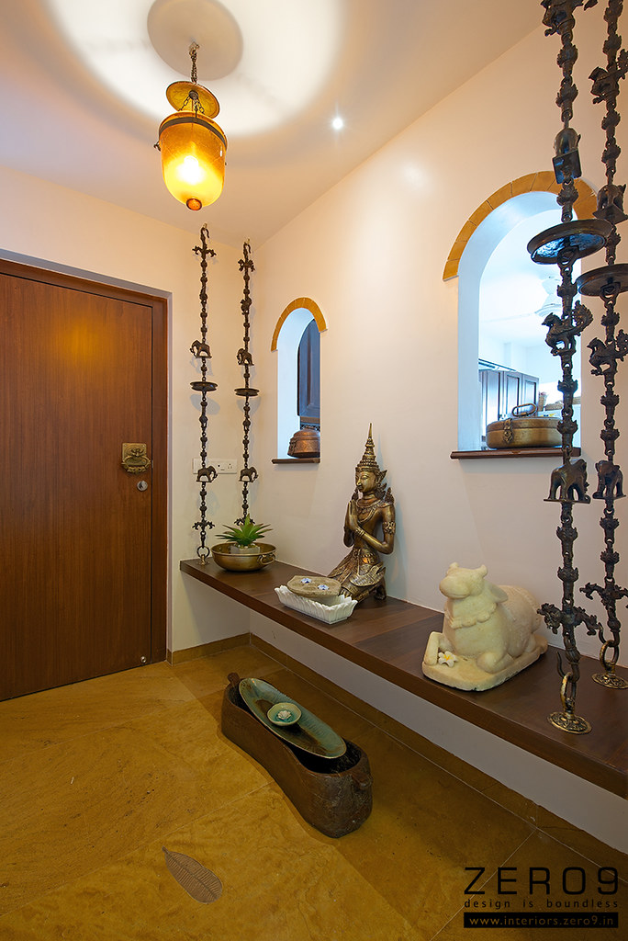Imagine the vibe you get sitting on that pretty swing in the living room, dressed in soothing blues, overlooking the mill lands. I can feel the sand on my toes, the sound of the ocean, and gentle wind blowing through my hair caressing the face. This 1,500 sq.ft, 3 BHK apartment in Central Mumbai belongs to a family of four avid trekker-travelers; their heart lies in the hills, but the home is infused with breezy colors and patterns giving the feeling one is on an extended coastal vacation. It is a fine example of how one’s wanderlust can influence a home’s interiors. deCoDe architecture has designed and executed this apartment. Their brilliant work has been featured time and again on the blog. This project is again stamped with their characteristic modern touch and attention to intricate detailing. No element seems out of place from the major pieces of furniture like the swing to…
11 pooja room / mandir design ideas for small apartments such as wall shelf. Also includes ideas for villas.
A collection of pooja rooms for small spaces and homes from one of the best traditional interior designers in Bangalore who specializes in ethnic designs.
Siddharth Kothari shares this 3-bedroom, 2,000 sq. feet apartment in Mumbai with his parents, Pradip and Nila. Yes, you read it right. In Marine Drive, Mumbai. I wouldn’t be surprised if your jaws dropped on seeing the square footage. They have called this space their home for more than five decades. Needless to say, the home in its earlier avatar was crying for restoration and a style upgrade to keep up with the times. Livspace worked on the renovation of entryway, living, dining, kitchen, puja room, and the powder room. The before pictures would have made us appreciate the makeover. Key takeaways from this project: Exposed brick wall always works irrespective of your theme. For a contemporary setting, go with a white exposed brick wall such as this one. For a retro or an ethnic theme, opt for a red brick wall. Use the ceilings and windows to your advantage.…
The AH residence in Hyderabad designed by Aamir and Hameeda reeks of class. Every object, every piece of furniture, every artifact fits like a hand in glove as if it were crafted for this space. The color palette is an understated beige to grey that complements the dark and moody furniture and furnishings. The theme vacillates beautifully between modern and rustic elements without letting the eye settle on any corner for too long. I fell for the lighting fixtures, the distressed console, and the stone clad wall. Image courtesy: AANDH
Distressed accent storage? Check. Artwork curated online? Check. A fine balance between functional and standout furniture? Check. This 3-BHK home in Bangalore has all the points covered that makes a home fashionably modern with the bonus of not running around town to do up the home. This beautiful home with a touch of the vintage look was curated from the comforts of home; yes, shopping online. Of course, the woodwork, storage, kitchen, and the functional aspects of the home were done on location by a team of carpenters. Would you believe if I told you the homeowners, the location of the home, and the designer were all in different cities when this home was being done? Presenting to you today yet another signature home from one my favorite designers, deCoDe architecture. About the project: Type: A 3-BHK apartment for a family of three on the ninth floor. Location, Whitefield, Bangalore…
This is the second home in a row I’m featuring that’s designed by Unnati Pingle. Unnati has designed this home for an elderly couple in Hyderabad who wanted to move out of an independent house to a more “communal” neighborhood. An apartment in a plush neighborhood was their obvious choice. The post is packed with nuggets of wisdom from Unnati that comes from experience. She offers her insights on what factors are important to give that luxurious feel to a home even on a budget that homeowners often fail to budget for, while focusing on frill items. If you are in the process of designing your home, latch on to every word she says. Over to Unnati now: Can you tell us a big about the project and the brief from clients? The apartment is about 2900 sq.ft. The brief was simple- they wanted a clean, low maintenance apartment, accommodating…
Clothes line. One drying stand. About 20 odd grow bags. A washing machine. Wondering what this paraphernalia is? These are some of the random things I can lay my eyes on the terrace now from where I type this post. Pretty mundane and nondescript, huh? I guess as are most of our terraces. While a lot of thought goes into the interiors of the house, budget is exhausted by the time one reaches landscaping and terrace. What if I told you your terrace had the potential to be converted into a spa? Come, let’s take a tour of how a 1,600 sq.ft terrace in Hyderabad got this amazing makeover. This terrace has been conceptualized, designed and executed by Hyderabad-based architect Unnati Pingle of Unnati Pingle Design Studio. In a tete-a-tete with Unnati about the project. Tell me a bit about the project -sqft, old or new and scope: This project…
When the entrance to a home is bursting with colors and creativity like this, you would know what to expect inside. Rooms full of surprises, of course! The metal door is bleeding red, while the chalkboard wall surrounding it greets visitors and onlookers to fresh messages everyday! Today we are touring the colorful apartment of Neha Bhardwaj & Gaurav Kapoor, an architect couple and partners at Noida-based design studio LSDA. “Home is where the heART is!!” believe Neha and Gaurav. When they moved to a new apartment in Greater Noida, their biggest challenge was to make their newly possessed home into a piece of work, which reflected their ideology and style of work and at the same time become a setting to the various pieces of artwork, furniture & accessories that the ‘Art-loving” couple have custom created over the past few years. When you step inside the house, this is the view of the entryway and…
If only looks could kill, I’d be dead right now. Yes, good design makes me go weak. And with a foyer as gorgeous as this, wonder what drama lies behind those arched niches. Presenting to you today the first home tour of this year. This home called “The Urban Retreat” is conceptualized and executed by Mumbai-based multi-disciplinary firm, Zero9. Just when you think you have seen all there is to see on teeny-tiny spaces, comes along one like this that takes you completely by surprise. About the project: Location : Juhu, Mumbai (western suburbs) Design Team : ZERO9 Prashant Chauhan and his team designed this 900-sq ft apartment in Mumbai for a couple staying in a countryside villa. Taking cue from the clients current lifestyle, this apartment located right in the middle if the hustle bustle of the city has been stylised like an urban rustic apartment. The foyer opens up to…


